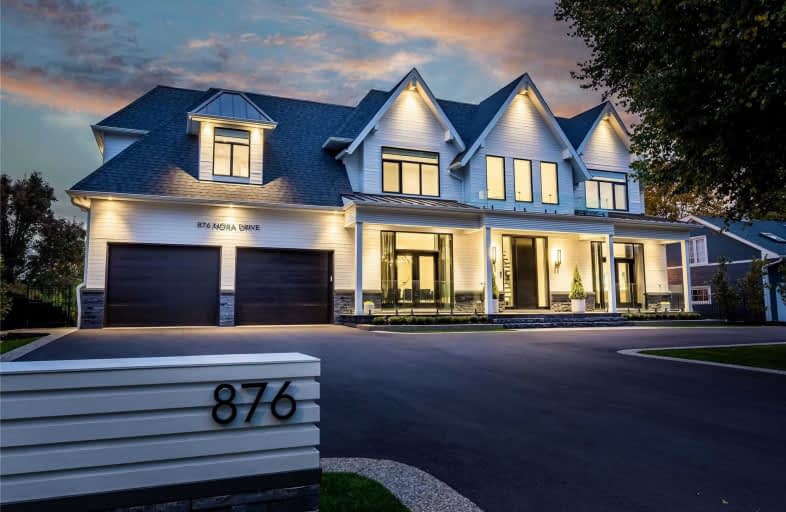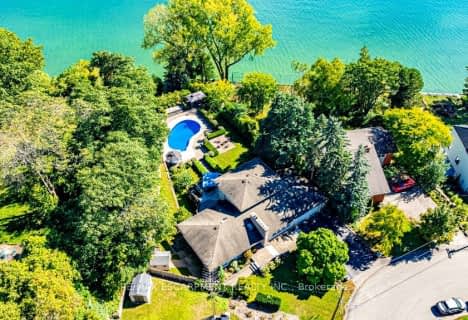Sold on Feb 03, 2021
Note: Property is not currently for sale or for rent.

-
Type: Detached
-
Style: 2-Storey
-
Size: 3500 sqft
-
Lot Size: 90 x 125 Feet
-
Age: 0-5 years
-
Taxes: $12,587 per year
-
Days on Site: 26 Days
-
Added: Jan 08, 2021 (3 weeks on market)
-
Updated:
-
Last Checked: 37 minutes ago
-
MLS®#: W5078825
-
Listed By: Sotheby`s international realty canada, brokerage
876 Nora Drive Epitomises Timeless Design. Rare Offering With Views Over Burlington Golf & Country Club. Nearly 7000 Sq.Ft. Of Livable Space. Smart Home System. Chef's Kitchen With Double Gaggenau Ovens. Features A Boardroom Office! Upstairs 4 Bedrooms Including A Master Ensuite. Master Bedroom With A Walk-Out Balcony And Huge Walk-Through Dressing Room. Walk-Out Basement With In-Floor Heating. Home Gym. Garaging For 3 Cars.
Extras
Gaggenau Steam, Speed And 2 Convection Oven, Built In Dacor Fridge Freezer, Bar Fridge, Pitt Foessa 6 Burner Cooktop, Central Vac, 2 Dishwashers, Washer, Dryer, Window Coverings
Property Details
Facts for 876 Nora Drive, Burlington
Status
Days on Market: 26
Last Status: Sold
Sold Date: Feb 03, 2021
Closed Date: Jun 30, 2021
Expiry Date: Sep 30, 2021
Sold Price: $3,650,000
Unavailable Date: Feb 03, 2021
Input Date: Jan 08, 2021
Prior LSC: Listing with no contract changes
Property
Status: Sale
Property Type: Detached
Style: 2-Storey
Size (sq ft): 3500
Age: 0-5
Area: Burlington
Community: LaSalle
Availability Date: Flexible
Assessment Amount: $1,655,000
Assessment Year: 2016
Inside
Bedrooms: 4
Bedrooms Plus: 1
Bathrooms: 5
Kitchens: 1
Rooms: 17
Den/Family Room: Yes
Air Conditioning: Central Air
Fireplace: No
Laundry Level: Upper
Central Vacuum: Y
Washrooms: 5
Utilities
Electricity: Available
Gas: Available
Cable: Available
Telephone: Available
Building
Basement: Fin W/O
Basement 2: Full
Heat Type: Forced Air
Heat Source: Gas
Exterior: Stone
Exterior: Wood
Elevator: N
Water Supply: Municipal
Physically Handicapped-Equipped: N
Special Designation: Unknown
Retirement: N
Parking
Driveway: Private
Garage Spaces: 3
Garage Type: Attached
Covered Parking Spaces: 8
Total Parking Spaces: 11
Fees
Tax Year: 2020
Tax Legal Description: Lt 18 , Pl Pf858 ; Burlington Subject To An Easeme
Taxes: $12,587
Highlights
Feature: Clear View
Feature: Golf
Feature: Hospital
Feature: Park
Feature: Public Transit
Feature: School
Land
Cross Street: Townsend Avenue/Nora
Municipality District: Burlington
Fronting On: West
Parcel Number: 071000052
Pool: None
Sewer: Sewers
Lot Depth: 125 Feet
Lot Frontage: 90 Feet
Acres: < .50
Zoning: Residential
Waterfront: None
Additional Media
- Virtual Tour: https://my.matterport.com/show/?m=VZeuCuL5nLC&mls=1
Rooms
Room details for 876 Nora Drive, Burlington
| Type | Dimensions | Description |
|---|---|---|
| Living Main | 6.14 x 7.49 | |
| Dining Main | 5.53 x 4.85 | |
| Kitchen Main | 3.22 x 5.53 | |
| Breakfast Main | 3.30 x 5.18 | |
| Office Main | 5.28 x 4.54 | |
| Master 2nd | 4.74 x 4.82 | |
| 2nd Br 2nd | 4.54 x 5.56 | |
| 3rd Br 2nd | 4.85 x 4.21 | |
| 4th Br Lower | 5.13 x 4.36 | |
| Utility Lower | 5.08 x 4.67 | |
| Foyer Main | 5.41 x 3.45 | |
| Laundry 2nd | 2.26 x 4.21 |

| XXXXXXXX | XXX XX, XXXX |
XXXX XXX XXXX |
$X,XXX,XXX |
| XXX XX, XXXX |
XXXXXX XXX XXXX |
$X,XXX,XXX |
| XXXXXXXX XXXX | XXX XX, XXXX | $3,650,000 XXX XXXX |
| XXXXXXXX XXXXXX | XXX XX, XXXX | $3,798,000 XXX XXXX |

Kings Road Public School
Elementary: PublicÉÉC Saint-Philippe
Elementary: CatholicAldershot Elementary School
Elementary: PublicGlenview Public School
Elementary: PublicMaplehurst Public School
Elementary: PublicHoly Rosary Separate School
Elementary: CatholicGary Allan High School - Bronte Creek
Secondary: PublicThomas Merton Catholic Secondary School
Secondary: CatholicAldershot High School
Secondary: PublicBurlington Central High School
Secondary: PublicM M Robinson High School
Secondary: PublicAssumption Roman Catholic Secondary School
Secondary: Catholic- 4 bath
- 4 bed
- 2500 sqft


