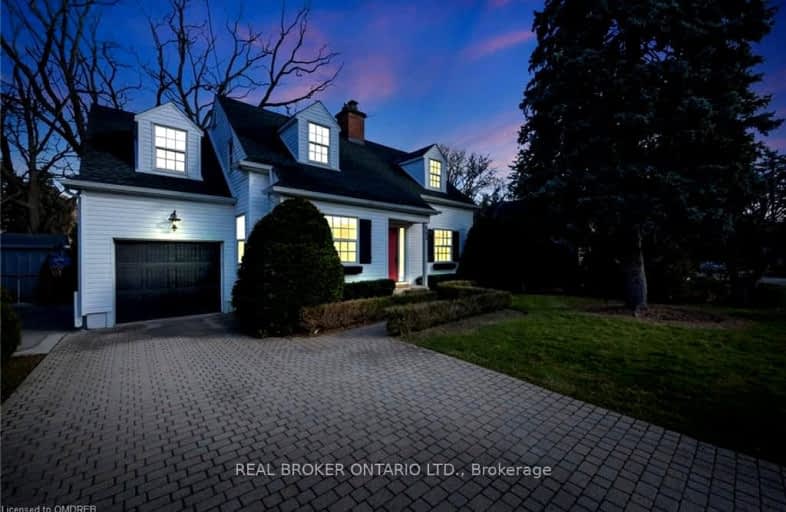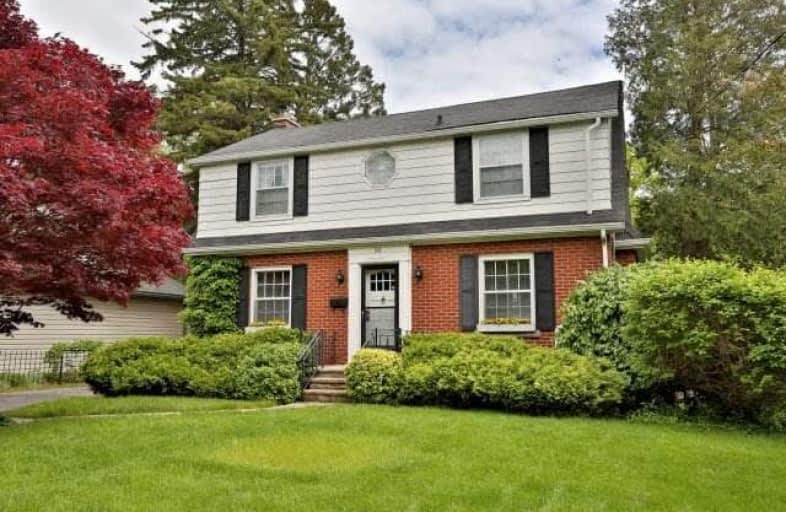Car-Dependent
- Most errands require a car.
Some Transit
- Most errands require a car.
Somewhat Bikeable
- Most errands require a car.

Kings Road Public School
Elementary: PublicÉÉC Saint-Philippe
Elementary: CatholicAldershot Elementary School
Elementary: PublicGlenview Public School
Elementary: PublicMaplehurst Public School
Elementary: PublicHoly Rosary Separate School
Elementary: CatholicKing William Alter Ed Secondary School
Secondary: PublicThomas Merton Catholic Secondary School
Secondary: CatholicAldershot High School
Secondary: PublicBurlington Central High School
Secondary: PublicM M Robinson High School
Secondary: PublicSir John A Macdonald Secondary School
Secondary: Public-
George Bolus Park
950 Francis Rd (Warwick Dr), Burlington ON 2.91km -
Spencer Smith Park
1400 Lakeshore Rd (Maple), Burlington ON L7S 1Y2 3.69km -
Kerns Park
1801 Kerns Rd, Burlington ON 4.03km
-
BMO Bank of Montreal
632 Plains Rd E, Burlington ON L7T 2E9 1.71km -
BMO Bank of Montreal
900 Maple Ave, Burlington ON L7S 2J8 2.59km -
TD Bank Financial Group
1235 Fairview St, Burlington ON L7S 2H9 3.1km
- 4 bath
- 4 bed
- 2000 sqft
1778 Old Waterdown Road, Burlington, Ontario • L7P 0T2 • LaSalle














