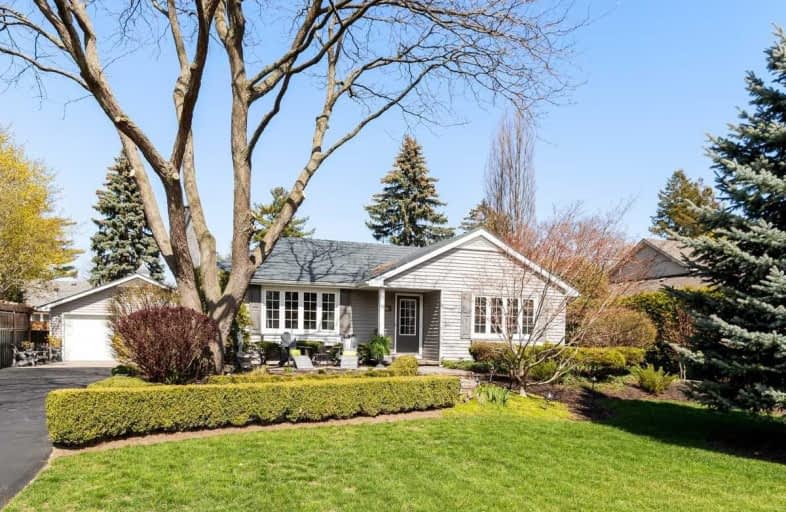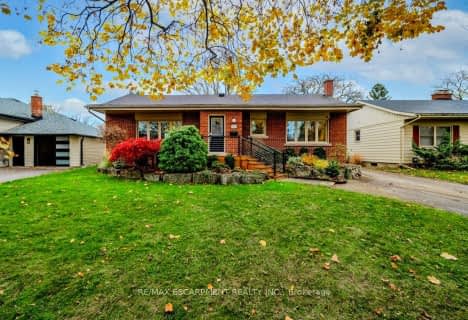
Aldershot Elementary School
Elementary: Public
1.17 km
Glenview Public School
Elementary: Public
1.55 km
St. Lawrence Catholic Elementary School
Elementary: Catholic
3.09 km
Maplehurst Public School
Elementary: Public
2.94 km
Holy Rosary Separate School
Elementary: Catholic
2.06 km
Bennetto Elementary School
Elementary: Public
3.30 km
King William Alter Ed Secondary School
Secondary: Public
4.66 km
Turning Point School
Secondary: Public
4.95 km
École secondaire Georges-P-Vanier
Secondary: Public
4.59 km
Aldershot High School
Secondary: Public
0.81 km
Sir John A Macdonald Secondary School
Secondary: Public
4.22 km
Cathedral High School
Secondary: Catholic
5.14 km














