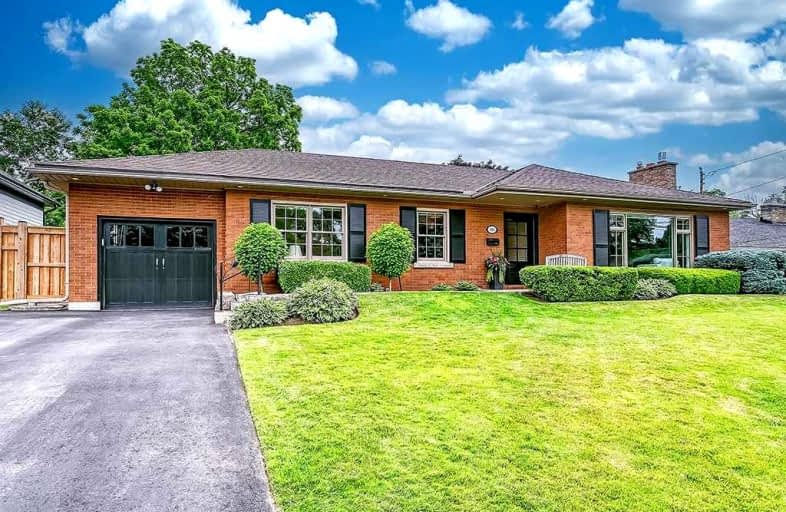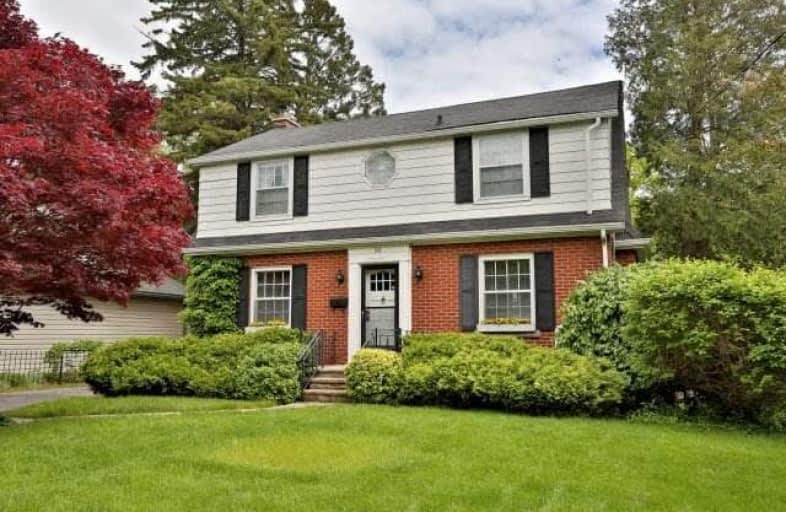
Kings Road Public School
Elementary: Public
1.20 km
ÉÉC Saint-Philippe
Elementary: Catholic
1.42 km
Aldershot Elementary School
Elementary: Public
1.90 km
Glenview Public School
Elementary: Public
1.02 km
Maplehurst Public School
Elementary: Public
0.64 km
Holy Rosary Separate School
Elementary: Catholic
0.74 km
King William Alter Ed Secondary School
Secondary: Public
6.79 km
Thomas Merton Catholic Secondary School
Secondary: Catholic
3.03 km
Aldershot High School
Secondary: Public
1.77 km
Burlington Central High School
Secondary: Public
2.98 km
M M Robinson High School
Secondary: Public
5.63 km
Assumption Roman Catholic Secondary School
Secondary: Catholic
5.71 km













