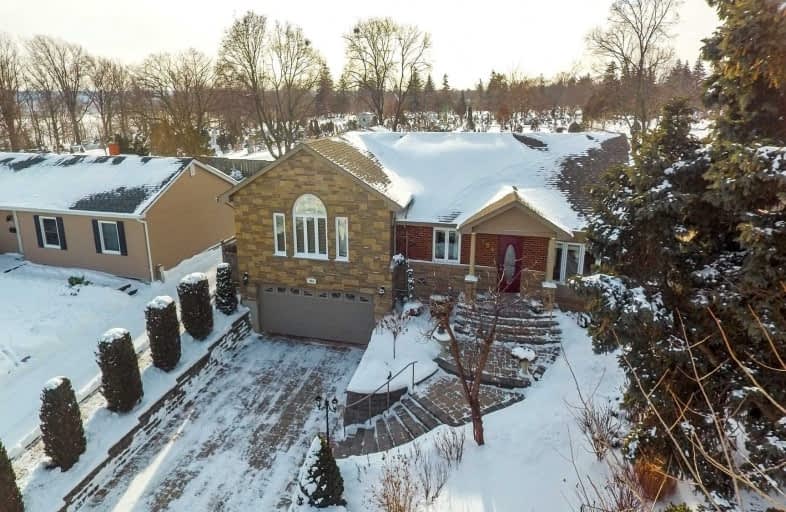Sold on Feb 08, 2019
Note: Property is not currently for sale or for rent.

-
Type: Detached
-
Style: Bungalow-Raised
-
Size: 2000 sqft
-
Lot Size: 70.01 x 128 Feet
-
Age: 51-99 years
-
Taxes: $5,898 per year
-
Days on Site: 7 Days
-
Added: Feb 01, 2019 (1 week on market)
-
Updated:
-
Last Checked: 4 hours ago
-
MLS®#: W4350065
-
Listed By: Royal lepage burloak real estate services, brokerage
Beautiful 4 Bed Detached Home In Sought After Location Steps To The Burlington Bay! 4 Car Garage, Perfect For Car Collectors Or Workshop. Huge Master W/ Vaulted Ceilings, Incredible Ensuite & Heated Floors! Wonderful O/C Lr/Dr & Kitchen Is An Entertainer's Dream. High-End S/S Appliances, Quartz Counters, Island W/ Gas Cooktop & More! 4 Reno'd Baths & Indoor Sauna! Tranquil Sunroom, Finished Basement, Beautifully Landscaped Yard, A Real Gem. Don't Miss Out!
Extras
Inclusions: S/S Fridge, Dishwasher, Gas Cooktop, Wall Oven, Microwave, Range Hood, Washer/Dryer In Basement, Fridge In Garage Exclusions: 2 Wine Fridges, Washer & Dryer On Upper Level
Property Details
Facts for 894 Danforth Place, Burlington
Status
Days on Market: 7
Last Status: Sold
Sold Date: Feb 08, 2019
Closed Date: May 16, 2019
Expiry Date: Apr 30, 2019
Sold Price: $1,090,000
Unavailable Date: Feb 08, 2019
Input Date: Feb 01, 2019
Property
Status: Sale
Property Type: Detached
Style: Bungalow-Raised
Size (sq ft): 2000
Age: 51-99
Area: Burlington
Community: Bayview
Availability Date: 05-01-19
Inside
Bedrooms: 4
Bathrooms: 4
Kitchens: 1
Rooms: 7
Den/Family Room: No
Air Conditioning: Central Air
Fireplace: Yes
Washrooms: 4
Building
Basement: Finished
Heat Type: Forced Air
Heat Source: Gas
Exterior: Brick
Exterior: Stone
Water Supply: Municipal
Special Designation: Unknown
Parking
Driveway: Pvt Double
Garage Spaces: 4
Garage Type: Attached
Covered Parking Spaces: 4
Fees
Tax Year: 2018
Tax Legal Description: Lt 6, Pl Pf847; Burlington
Taxes: $5,898
Land
Cross Street: Hendrie & Danforth P
Municipality District: Burlington
Fronting On: West
Parcel Number: 071870110
Pool: None
Sewer: Sewers
Lot Depth: 128 Feet
Lot Frontage: 70.01 Feet
Additional Media
- Virtual Tour: https://storage.googleapis.com/marketplace-public/slideshows/xEAeTqCGgCH5isrd5anH5c5333aa63184e28b7e
Rooms
Room details for 894 Danforth Place, Burlington
| Type | Dimensions | Description |
|---|---|---|
| Kitchen Main | 3.30 x 4.62 | |
| Living Main | 5.74 x 5.84 | |
| Dining Main | 2.94 x 4.62 | |
| Master Main | 4.98 x 6.65 | |
| Br Main | 3.12 x 3.76 | |
| Br Main | 2.90 x 3.76 | |
| Br Main | 6.17 x 3.99 | |
| Rec Lower | 6.17 x 7.24 | |
| Br Lower | 3.00 x 3.81 | |
| Laundry Lower | 3.89 x 4.45 |
| XXXXXXXX | XXX XX, XXXX |
XXXX XXX XXXX |
$X,XXX,XXX |
| XXX XX, XXXX |
XXXXXX XXX XXXX |
$X,XXX,XXX | |
| XXXXXXXX | XXX XX, XXXX |
XXXXXXX XXX XXXX |
|
| XXX XX, XXXX |
XXXXXX XXX XXXX |
$X,XXX,XXX | |
| XXXXXXXX | XXX XX, XXXX |
XXXXXXXX XXX XXXX |
|
| XXX XX, XXXX |
XXXXXX XXX XXXX |
$X,XXX,XXX | |
| XXXXXXXX | XXX XX, XXXX |
XXXXXXXX XXX XXXX |
|
| XXX XX, XXXX |
XXXXXX XXX XXXX |
$X,XXX,XXX | |
| XXXXXXXX | XXX XX, XXXX |
XXXXXXX XXX XXXX |
|
| XXX XX, XXXX |
XXXXXX XXX XXXX |
$X,XXX,XXX |
| XXXXXXXX XXXX | XXX XX, XXXX | $1,090,000 XXX XXXX |
| XXXXXXXX XXXXXX | XXX XX, XXXX | $1,099,500 XXX XXXX |
| XXXXXXXX XXXXXXX | XXX XX, XXXX | XXX XXXX |
| XXXXXXXX XXXXXX | XXX XX, XXXX | $1,079,000 XXX XXXX |
| XXXXXXXX XXXXXXXX | XXX XX, XXXX | XXX XXXX |
| XXXXXXXX XXXXXX | XXX XX, XXXX | $1,121,000 XXX XXXX |
| XXXXXXXX XXXXXXXX | XXX XX, XXXX | XXX XXXX |
| XXXXXXXX XXXXXX | XXX XX, XXXX | $1,139,000 XXX XXXX |
| XXXXXXXX XXXXXXX | XXX XX, XXXX | XXX XXXX |
| XXXXXXXX XXXXXX | XXX XX, XXXX | $1,200,000 XXX XXXX |

Aldershot Elementary School
Elementary: PublicHess Street Junior Public School
Elementary: PublicGlenview Public School
Elementary: PublicSt. Lawrence Catholic Elementary School
Elementary: CatholicHoly Rosary Separate School
Elementary: CatholicBennetto Elementary School
Elementary: PublicKing William Alter Ed Secondary School
Secondary: PublicTurning Point School
Secondary: PublicÉcole secondaire Georges-P-Vanier
Secondary: PublicAldershot High School
Secondary: PublicSir John A Macdonald Secondary School
Secondary: PublicCathedral High School
Secondary: Catholic- 2 bath
- 4 bed
- 1500 sqft
- 2 bath
- 5 bed
- 1500 sqft
- 4 bath
- 4 bed
- 2000 sqft
295 Plains Road West, Burlington, Ontario • L7T 1G1 • Bayview





