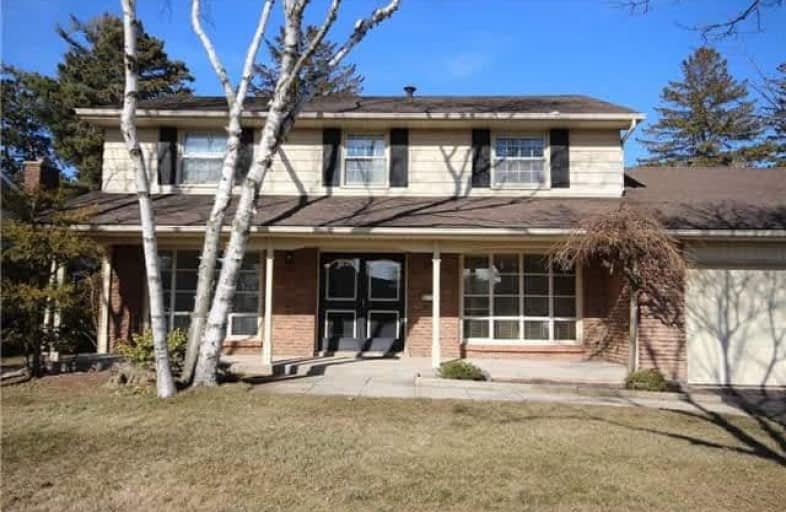
Aldershot Elementary School
Elementary: Public
0.92 km
Glenview Public School
Elementary: Public
1.22 km
St. Lawrence Catholic Elementary School
Elementary: Catholic
3.38 km
Maplehurst Public School
Elementary: Public
2.61 km
Holy Rosary Separate School
Elementary: Catholic
1.73 km
Bennetto Elementary School
Elementary: Public
3.59 km
King William Alter Ed Secondary School
Secondary: Public
4.95 km
Turning Point School
Secondary: Public
5.25 km
École secondaire Georges-P-Vanier
Secondary: Public
4.91 km
Aldershot High School
Secondary: Public
0.48 km
Sir John A Macdonald Secondary School
Secondary: Public
4.54 km
Cathedral High School
Secondary: Catholic
5.41 km




