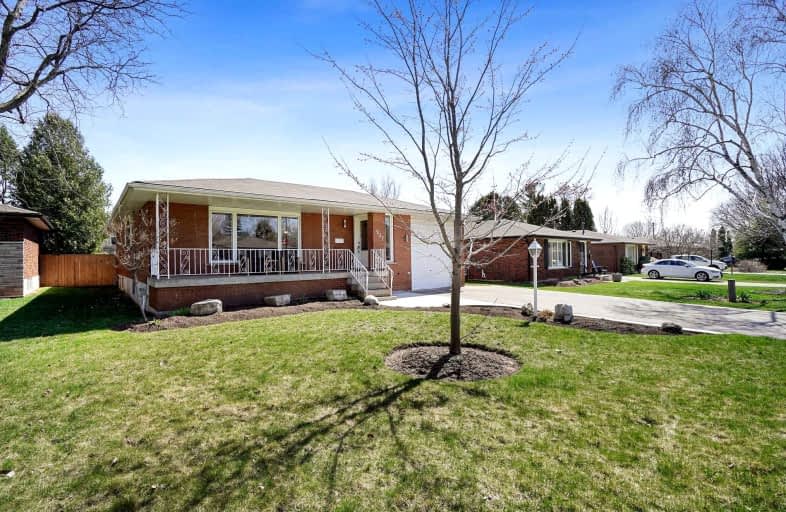Car-Dependent
- Almost all errands require a car.
15
/100
Some Transit
- Most errands require a car.
46
/100
Very Bikeable
- Most errands can be accomplished on bike.
73
/100

Kings Road Public School
Elementary: Public
0.87 km
École élémentaire Renaissance
Elementary: Public
1.41 km
ÉÉC Saint-Philippe
Elementary: Catholic
0.07 km
Burlington Central Elementary School
Elementary: Public
1.66 km
Central Public School
Elementary: Public
1.73 km
Maplehurst Public School
Elementary: Public
1.18 km
Gary Allan High School - Bronte Creek
Secondary: Public
4.38 km
Thomas Merton Catholic Secondary School
Secondary: Catholic
1.60 km
Aldershot High School
Secondary: Public
3.21 km
Burlington Central High School
Secondary: Public
1.62 km
M M Robinson High School
Secondary: Public
4.43 km
Assumption Roman Catholic Secondary School
Secondary: Catholic
4.27 km
-
Spencer Smith Park
1400 Lakeshore Rd (Maple), Burlington ON L7S 1Y2 2.03km -
Sioux Lookout Park
3252 Lakeshore Rd E, Burlington ON 4.66km -
Lansdown Park
3470 Hannibal Rd (Palmer Road), Burlington ON L7M 1Z6 5.67km
-
BMO Bank of Montreal
519 Brant St, Burlington ON L7R 2G6 1.95km -
CoinFlip Bitcoin ATM
2037 Mount Forest Dr, Burlington ON L7P 1H4 2.65km -
Express Business Finance
2477 Glenwood School Dr, Burlington ON L7R 3R9 3.4km














