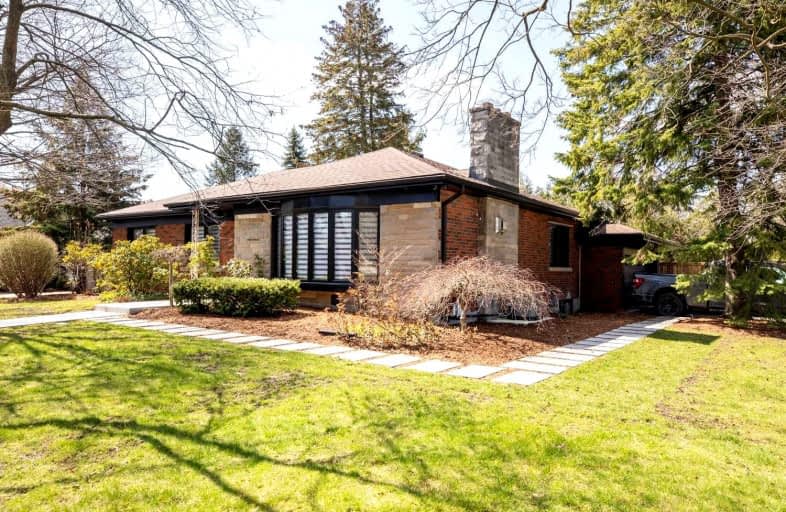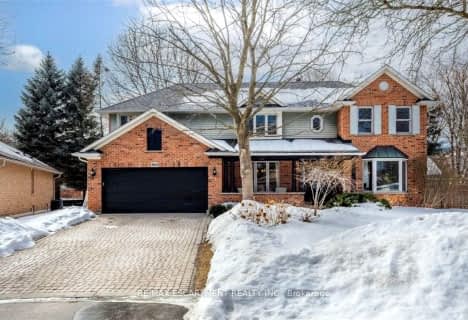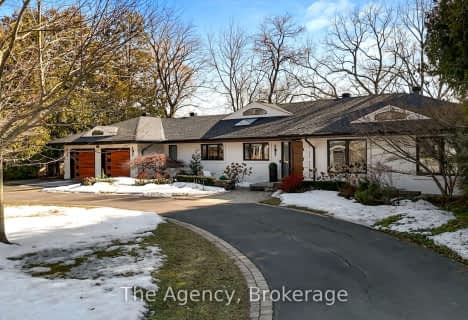
Kings Road Public School
Elementary: Public
0.81 km
École élémentaire Renaissance
Elementary: Public
1.91 km
ÉÉC Saint-Philippe
Elementary: Catholic
0.75 km
Glenview Public School
Elementary: Public
1.68 km
Maplehurst Public School
Elementary: Public
0.55 km
Holy Rosary Separate School
Elementary: Catholic
1.29 km
Gary Allan High School - Bronte Creek
Secondary: Public
5.12 km
Thomas Merton Catholic Secondary School
Secondary: Catholic
2.37 km
Aldershot High School
Secondary: Public
2.44 km
Burlington Central High School
Secondary: Public
2.34 km
M M Robinson High School
Secondary: Public
5.03 km
Assumption Roman Catholic Secondary School
Secondary: Catholic
5.04 km














