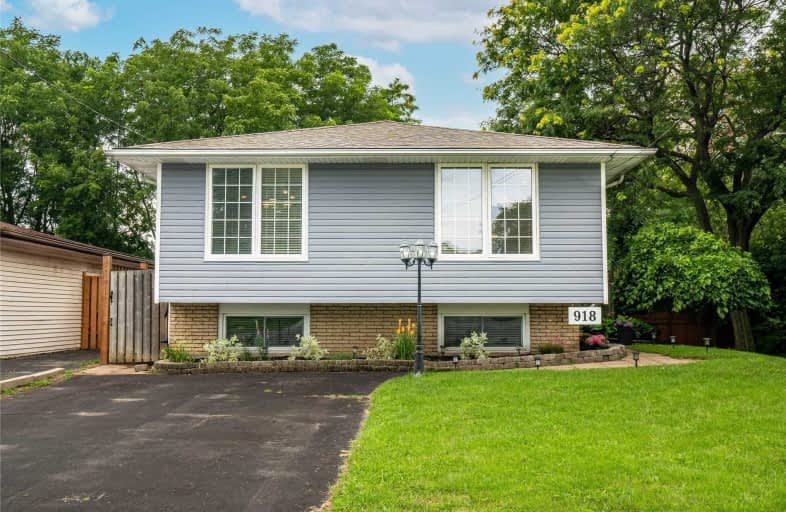
Kings Road Public School
Elementary: Public
0.78 km
École élémentaire Renaissance
Elementary: Public
1.52 km
ÉÉC Saint-Philippe
Elementary: Catholic
0.19 km
Burlington Central Elementary School
Elementary: Public
1.85 km
Maplehurst Public School
Elementary: Public
1.00 km
Holy Rosary Separate School
Elementary: Catholic
1.83 km
Gary Allan High School - Bronte Creek
Secondary: Public
4.58 km
Thomas Merton Catholic Secondary School
Secondary: Catholic
1.81 km
Aldershot High School
Secondary: Public
3.00 km
Burlington Central High School
Secondary: Public
1.80 km
M M Robinson High School
Secondary: Public
4.59 km
Assumption Roman Catholic Secondary School
Secondary: Catholic
4.48 km









