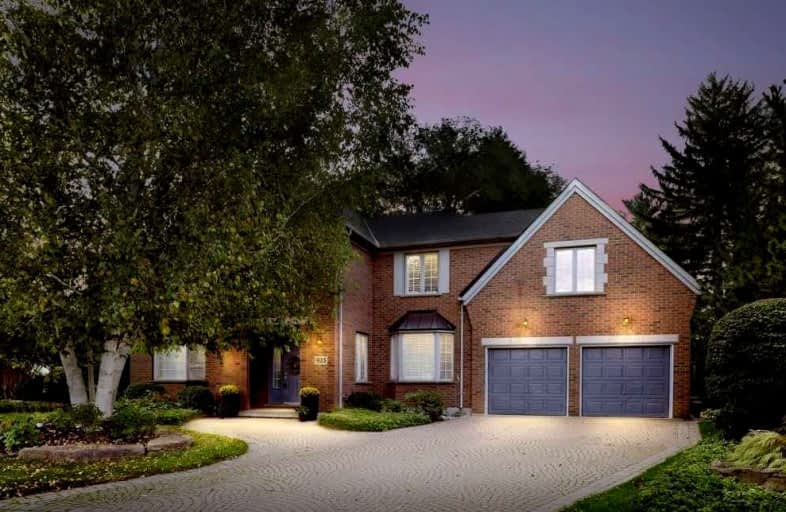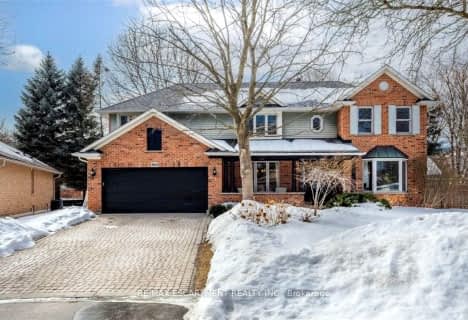
Aldershot Elementary School
Elementary: Public
1.19 km
Glenview Public School
Elementary: Public
1.65 km
St. Lawrence Catholic Elementary School
Elementary: Catholic
3.07 km
Maplehurst Public School
Elementary: Public
3.03 km
Holy Rosary Separate School
Elementary: Catholic
2.15 km
Bennetto Elementary School
Elementary: Public
3.27 km
King William Alter Ed Secondary School
Secondary: Public
4.64 km
Turning Point School
Secondary: Public
4.90 km
École secondaire Georges-P-Vanier
Secondary: Public
4.48 km
Aldershot High School
Secondary: Public
0.91 km
Sir John A Macdonald Secondary School
Secondary: Public
4.16 km
Cathedral High School
Secondary: Catholic
5.13 km








