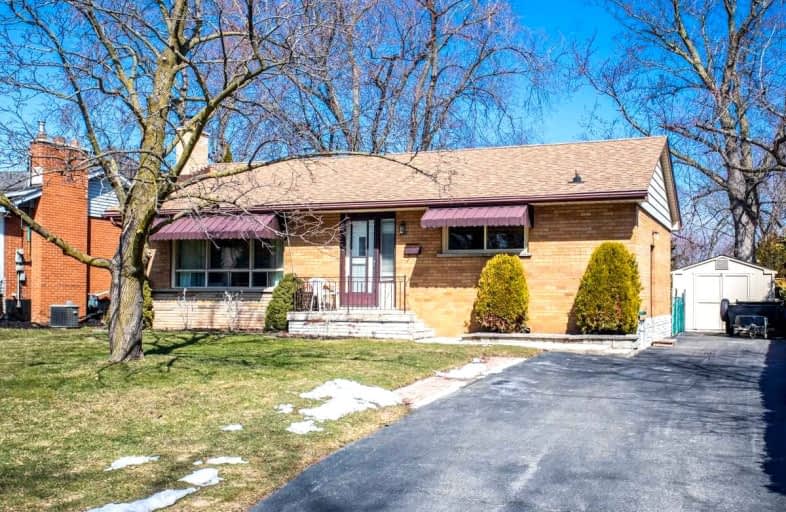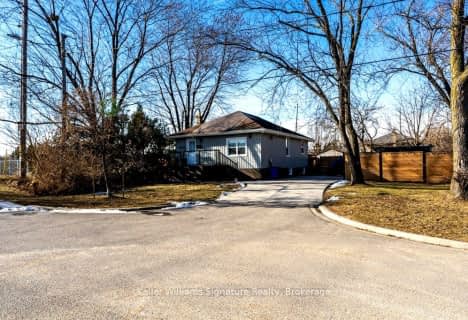Car-Dependent
- Almost all errands require a car.
Good Transit
- Some errands can be accomplished by public transportation.
Very Bikeable
- Most errands can be accomplished on bike.

Burlington Central Elementary School
Elementary: PublicTecumseh Public School
Elementary: PublicSt Johns Separate School
Elementary: CatholicCentral Public School
Elementary: PublicTom Thomson Public School
Elementary: PublicClarksdale Public School
Elementary: PublicGary Allan High School - Bronte Creek
Secondary: PublicThomas Merton Catholic Secondary School
Secondary: CatholicLester B. Pearson High School
Secondary: PublicBurlington Central High School
Secondary: PublicM M Robinson High School
Secondary: PublicAssumption Roman Catholic Secondary School
Secondary: Catholic-
Kelseys Original Roadhouse
777 Guelph Line, Burlington, ON L7R 3N2 0.83km -
Black Bull
2475 Mountainside Dr, Burlington, ON L7P 1C9 1.24km -
The Keg Steakhouse + Bar
3130 S Service Road, Burlington, ON L7N 3J3 1.26km
-
Detour Coffee Roastery
2234 Harold Road, Unit 2, Burlington, ON L7P 0.87km -
McDonald's
689 Guelph Line Rd., Burlington, ON L7R 3M7 1.06km -
Second Cup
903 Brant Street, Burlington, ON L7R 2J6 1.09km
-
Shoppers Drug Mart
511 Plains Road E, Burlington, ON L7T 2E2 3.72km -
Shoppers Drug Mart
3505 Upper Middle Road, Burlington, ON L7M 4C6 3.78km -
Queen's Medical Centre and Pharmacy
666 Appleby Line, Unit C105, Burlington, ON L7L 5Y3 4.73km
-
Wendy's
2387 Fairview Rd., Burlington, ON L7R 2E3 0.48km -
The Arancini Company
2388 Fairview Street, Suite 5, Burlington, ON L7R 2E4 0.52km -
Domenic's
2388 Fairview Street, Burlington, ON L7R 2E4 0.52km
-
Burlington Centre
777 Guelph Line, Suite 210, Burlington, ON L7R 3N2 0.56km -
Village Square
2045 Pine Street, Burlington, ON L7R 1E9 2.23km -
Mapleview Shopping Centre
900 Maple Avenue, Burlington, ON L7S 2J8 2.39km
-
Goodness Me! Natural Food Market
2300 Fairview Street, Burlington, ON L7R 2E4 0.37km -
Samir's
699 Guelph Line, Burlington, ON L7R 3M7 1.03km -
Hasty Market
1460 Av Ghent, Burlington, ON L7S 1X7 1.38km
-
The Beer Store
396 Elizabeth St, Burlington, ON L7R 2L6 2.32km -
Liquor Control Board of Ontario
5111 New Street, Burlington, ON L7L 1V2 5.19km -
LCBO
3041 Walkers Line, Burlington, ON L5L 5Z6 5.66km
-
JP Motors
2320 Fairview Street, Burlington, ON L7R 2E4 0.39km -
Pioneer Petroleums
2430 Fairview Street, Burlington, ON L7R 2E4 0.68km -
Stop N Go Automotive Centre
2425 Industrial Street, Burlington, ON L7P 1A6 0.91km
-
SilverCity Burlington Cinemas
1250 Brant Street, Burlington, ON L7P 1G6 1.93km -
Cinestarz
460 Brant Street, Unit 3, Burlington, ON L7R 4B6 2.1km -
Encore Upper Canada Place Cinemas
460 Brant St, Unit 3, Burlington, ON L7R 4B6 2.1km
-
Burlington Public Library
2331 New Street, Burlington, ON L7R 1J4 1.76km -
Burlington Public Libraries & Branches
676 Appleby Line, Burlington, ON L7L 5Y1 4.64km -
The Harmony Cafe
2331 New Street, Burlington, ON L7R 1J4 1.76km
-
Joseph Brant Hospital
1245 Lakeshore Road, Burlington, ON L7S 0A2 3.08km -
Walk-In Clinic
2025 Guelph Line, Burlington, ON L7P 4M8 2.72km -
North Burlington Medical Centre Walk In Clinic
1960 Appleby Line, Burlington, ON L7L 0B7 5.51km
-
Spencer Smith Park
1400 Lakeshore Rd (Maple), Burlington ON L7S 1Y2 2.75km -
Spencer's Splash Pad & Park
1340 Lakeshore Rd (Nelson Av), Burlington ON L7S 1Y2 2.73km -
Kerns Park
Burlington ON 2.79km
-
CIBC
2400 Fairview St (Fairview St & Guelph Line), Burlington ON L7R 2E4 0.61km -
Access Cash General Partnership
777 Guelph Line, Burlington ON L7R 3N2 0.8km -
CIBC
777 Guelph Line, Burlington ON L7R 3N2 1.18km














