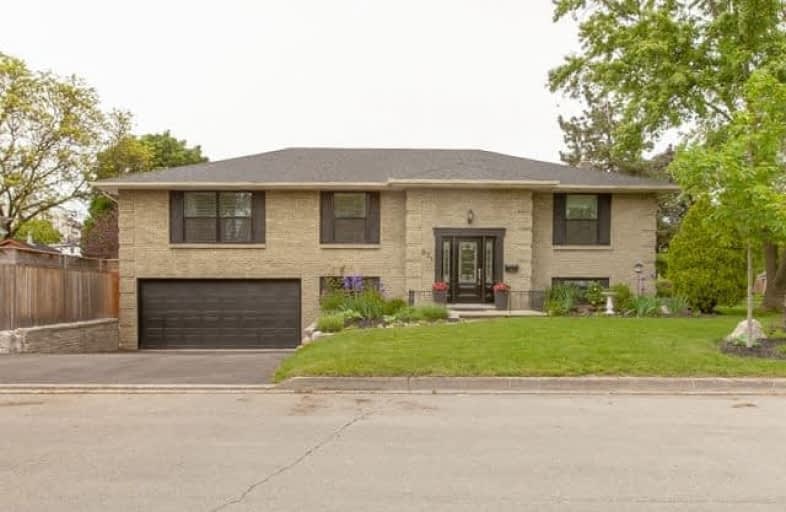
Aldershot Elementary School
Elementary: Public
0.93 km
Glenview Public School
Elementary: Public
1.37 km
St. Lawrence Catholic Elementary School
Elementary: Catholic
3.34 km
Maplehurst Public School
Elementary: Public
2.74 km
Holy Rosary Separate School
Elementary: Catholic
1.86 km
Bennetto Elementary School
Elementary: Public
3.54 km
King William Alter Ed Secondary School
Secondary: Public
4.90 km
Turning Point School
Secondary: Public
5.18 km
École secondaire Georges-P-Vanier
Secondary: Public
4.77 km
Aldershot High School
Secondary: Public
0.62 km
Sir John A Macdonald Secondary School
Secondary: Public
4.45 km
Cathedral High School
Secondary: Catholic
5.38 km







