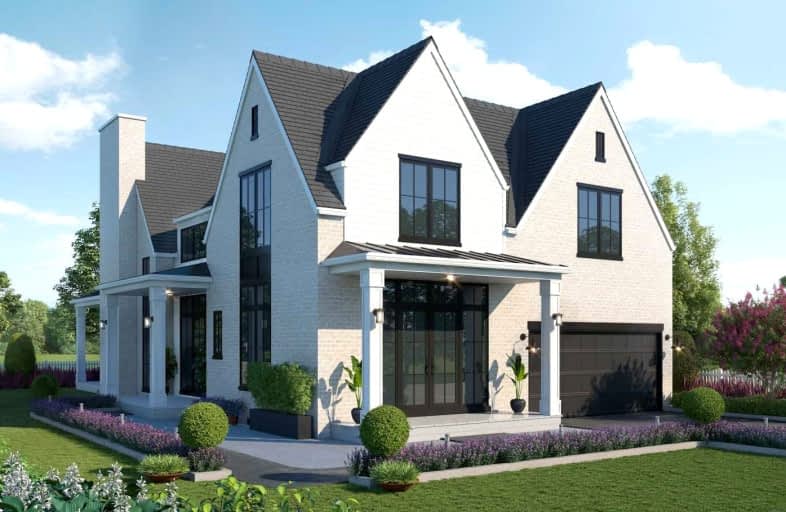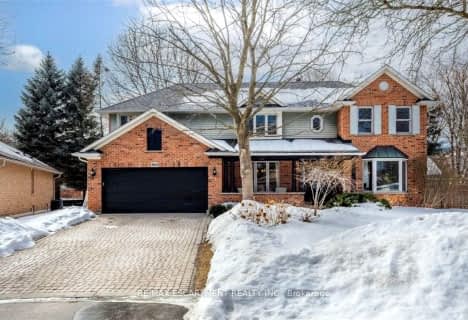
Aldershot Elementary School
Elementary: Public
1.59 km
Hess Street Junior Public School
Elementary: Public
3.55 km
Glenview Public School
Elementary: Public
2.15 km
St. Lawrence Catholic Elementary School
Elementary: Catholic
2.78 km
Holy Rosary Separate School
Elementary: Catholic
2.64 km
Bennetto Elementary School
Elementary: Public
2.95 km
King William Alter Ed Secondary School
Secondary: Public
4.33 km
Turning Point School
Secondary: Public
4.53 km
École secondaire Georges-P-Vanier
Secondary: Public
3.99 km
Aldershot High School
Secondary: Public
1.40 km
Sir John A Macdonald Secondary School
Secondary: Public
3.77 km
Cathedral High School
Secondary: Catholic
4.86 km








