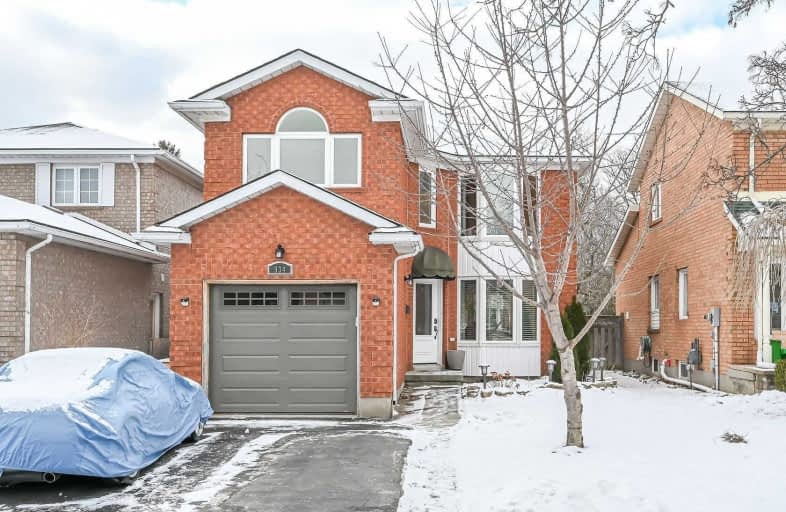
Burlington Central Elementary School
Elementary: Public
1.96 km
Tecumseh Public School
Elementary: Public
1.22 km
St Johns Separate School
Elementary: Catholic
1.77 km
Central Public School
Elementary: Public
1.91 km
Tom Thomson Public School
Elementary: Public
0.98 km
Clarksdale Public School
Elementary: Public
1.02 km
Gary Allan High School - Bronte Creek
Secondary: Public
2.20 km
Thomas Merton Catholic Secondary School
Secondary: Catholic
1.69 km
Lester B. Pearson High School
Secondary: Public
2.96 km
Burlington Central High School
Secondary: Public
1.96 km
M M Robinson High School
Secondary: Public
2.52 km
Assumption Roman Catholic Secondary School
Secondary: Catholic
1.63 km













