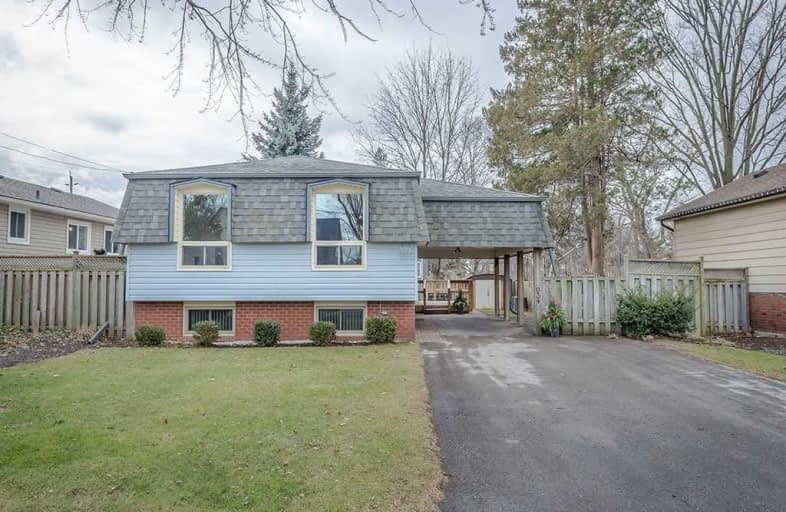Sold on Jan 29, 2019
Note: Property is not currently for sale or for rent.

-
Type: Detached
-
Style: Bungalow-Raised
-
Size: 1100 sqft
-
Lot Size: 54.49 x 97.09 Feet
-
Age: 31-50 years
-
Taxes: $3,183 per year
-
Days on Site: 19 Days
-
Added: Jan 10, 2019 (2 weeks on market)
-
Updated:
-
Last Checked: 2 hours ago
-
MLS®#: W4333671
-
Listed By: Royal lepage real estate services ltd., brokerage
The Perfect Starter Home Awaits You! This Charming 3 Bedroom, 2 Bathroom Raised Bungalow Has A Spacious Living/Dining & Eat In Kitchen And Is Located On A Quiet Mature Tree Lined Street . The Finished Lower Level Features A Recreation Room With Gas Fireplace, Spare Room, Laundry Room, 3 Piece Bathroom And A Workshop For The Handyman. Quick Access To Highway, Go Station, Downtown, Lake & Amenities.
Extras
Incl: Elfs, Window Coverings, Fridge, Stove, Built-In Dishwasher, Washer, Dryer
Property Details
Facts for 934 Phyllis Street, Burlington
Status
Days on Market: 19
Last Status: Sold
Sold Date: Jan 29, 2019
Closed Date: Feb 21, 2019
Expiry Date: May 31, 2019
Sold Price: $585,000
Unavailable Date: Jan 29, 2019
Input Date: Jan 10, 2019
Property
Status: Sale
Property Type: Detached
Style: Bungalow-Raised
Size (sq ft): 1100
Age: 31-50
Area: Burlington
Community: Freeman
Availability Date: Flexible
Inside
Bedrooms: 3
Bathrooms: 2
Kitchens: 1
Rooms: 6
Den/Family Room: Yes
Air Conditioning: Central Air
Fireplace: No
Laundry Level: Lower
Washrooms: 2
Building
Basement: Finished
Basement 2: Full
Heat Type: Forced Air
Heat Source: Gas
Exterior: Brick
Elevator: N
Water Supply: Municipal
Special Designation: Unknown
Parking
Driveway: Pvt Double
Garage Type: None
Covered Parking Spaces: 4
Fees
Tax Year: 2018
Tax Legal Description: Pt Lt 48, Pl 338, Part 1 20R2186
Taxes: $3,183
Land
Cross Street: Guelph Line/Glenwood
Municipality District: Burlington
Fronting On: West
Pool: None
Sewer: Sewers
Lot Depth: 97.09 Feet
Lot Frontage: 54.49 Feet
Acres: < .50
Zoning: Residential
Rooms
Room details for 934 Phyllis Street, Burlington
| Type | Dimensions | Description |
|---|---|---|
| Living Main | 3.66 x 5.36 | Broadloom, Combined W/Dining |
| Dining Main | 3.17 x 3.05 | Broadloom |
| Kitchen Main | 3.05 x 4.60 | Eat-In Kitchen |
| Master Main | 3.05 x 3.69 | Laminate |
| 2nd Br Main | 2.86 x 3.66 | Broadloom |
| 3rd Br Main | 2.59 x 3.02 | Broadloom |
| Rec Bsmt | 3.87 x 6.34 | |
| Rec Bsmt | 3.57 x 6.34 | |
| Workshop Bsmt | 2.86 x 2.71 |
| XXXXXXXX | XXX XX, XXXX |
XXXX XXX XXXX |
$XXX,XXX |
| XXX XX, XXXX |
XXXXXX XXX XXXX |
$XXX,XXX |
| XXXXXXXX XXXX | XXX XX, XXXX | $585,000 XXX XXXX |
| XXXXXXXX XXXXXX | XXX XX, XXXX | $595,000 XXX XXXX |

Burlington Central Elementary School
Elementary: PublicTecumseh Public School
Elementary: PublicSt Johns Separate School
Elementary: CatholicCentral Public School
Elementary: PublicTom Thomson Public School
Elementary: PublicClarksdale Public School
Elementary: PublicGary Allan High School - Bronte Creek
Secondary: PublicThomas Merton Catholic Secondary School
Secondary: CatholicLester B. Pearson High School
Secondary: PublicBurlington Central High School
Secondary: PublicM M Robinson High School
Secondary: PublicAssumption Roman Catholic Secondary School
Secondary: Catholic

