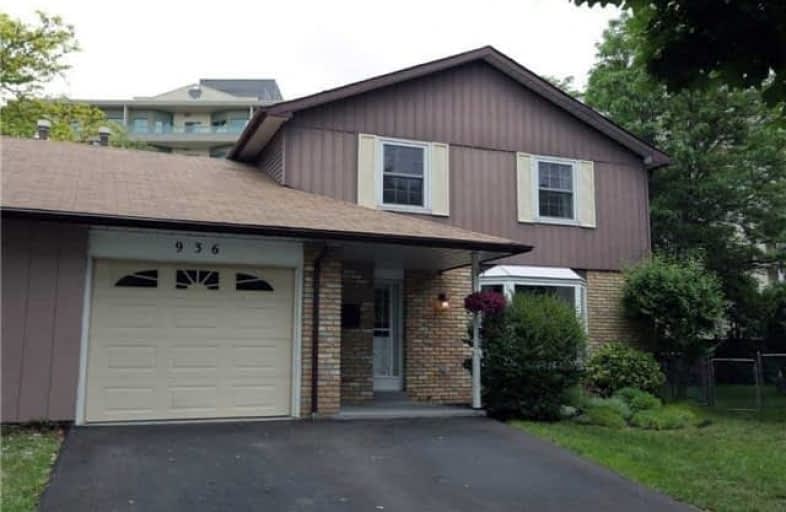Sold on Aug 21, 2017
Note: Property is not currently for sale or for rent.

-
Type: Semi-Detached
-
Style: 2-Storey
-
Size: 1100 sqft
-
Lot Size: 25.26 x 100 Feet
-
Age: 31-50 years
-
Taxes: $3,274 per year
-
Days on Site: 12 Days
-
Added: Sep 07, 2019 (1 week on market)
-
Updated:
-
Last Checked: 3 months ago
-
MLS®#: W3894699
-
Listed By: Sutton group quantum realty inc., brokerage
Rare Large Semi-Detached Home In Desirable South Aldershot. Ideal Starter Or Small Family Home. Parking For 3 Cars On New Asphalt Driveway. Main Floor Has Dining Room, Kitchen (Stainless Steel Appliances And New Countertop), Living Room And Family Room With Gas Fireplace. Walkout To A Large Deck And Private Fenced Backyard. 3 Bedrooms Including A Master Bedroom And 4 Piece Bath Upstairs.
Extras
Inclu:Fridge, Stove And Hood, Dishwasher, Window Coverings, Light Fixtures, Shed Exclu:Washer/Dryer, Chest Freezer, Play Structure In Backyard
Property Details
Facts for 936 David Court, Burlington
Status
Days on Market: 12
Last Status: Sold
Sold Date: Aug 21, 2017
Closed Date: Oct 30, 2017
Expiry Date: Dec 29, 2017
Sold Price: $571,000
Unavailable Date: Aug 21, 2017
Input Date: Aug 09, 2017
Property
Status: Sale
Property Type: Semi-Detached
Style: 2-Storey
Size (sq ft): 1100
Age: 31-50
Area: Burlington
Community: LaSalle
Availability Date: Tbd
Inside
Bedrooms: 3
Bathrooms: 2
Kitchens: 1
Rooms: 7
Den/Family Room: Yes
Air Conditioning: Central Air
Fireplace: Yes
Laundry Level: Lower
Central Vacuum: Y
Washrooms: 2
Building
Basement: Finished
Basement 2: Full
Heat Type: Forced Air
Heat Source: Gas
Exterior: Brick
Exterior: Other
Elevator: N
UFFI: No
Water Supply: Municipal
Special Designation: Unknown
Other Structures: Garden Shed
Retirement: N
Parking
Driveway: Private
Garage Spaces: 1
Garage Type: Attached
Covered Parking Spaces: 2
Total Parking Spaces: 3
Fees
Tax Year: 2017
Tax Legal Description: Pcl10-2, Secm124; Ptlt10, Plm124,Part1, 20R2913
Taxes: $3,274
Highlights
Feature: Cul De Sac
Feature: Fenced Yard
Feature: Level
Land
Cross Street: Fairwood / Hendrie
Municipality District: Burlington
Fronting On: North
Parcel Number: 071190025
Pool: None
Sewer: Sewers
Lot Depth: 100 Feet
Lot Frontage: 25.26 Feet
Zoning: Res
Additional Media
- Virtual Tour: http://www.rstours.ca/25542a
Rooms
Room details for 936 David Court, Burlington
| Type | Dimensions | Description |
|---|---|---|
| Living Ground | 4.27 x 5.26 | |
| Dining Ground | 3.20 x 3.81 | |
| Kitchen Ground | 3.12 x 3.76 | |
| Family Ground | 4.27 x 4.70 | |
| Bathroom Ground | - | 2 Pc Bath |
| Master 2nd | 5.18 x 4.32 | |
| Br 2nd | 2.64 x 2.87 | |
| Br 2nd | 3.20 x 3.96 | |
| Bathroom 2nd | - | 4 Pc Bath |
| Rec Bsmt | - | |
| Laundry Bsmt | - | |
| Other Bsmt | - |
| XXXXXXXX | XXX XX, XXXX |
XXXX XXX XXXX |
$XXX,XXX |
| XXX XX, XXXX |
XXXXXX XXX XXXX |
$XXX,XXX | |
| XXXXXXXX | XXX XX, XXXX |
XXXXXXX XXX XXXX |
|
| XXX XX, XXXX |
XXXXXX XXX XXXX |
$XXX,XXX | |
| XXXXXXXX | XXX XX, XXXX |
XXXXXXX XXX XXXX |
|
| XXX XX, XXXX |
XXXXXX XXX XXXX |
$XXX,XXX |
| XXXXXXXX XXXX | XXX XX, XXXX | $571,000 XXX XXXX |
| XXXXXXXX XXXXXX | XXX XX, XXXX | $578,000 XXX XXXX |
| XXXXXXXX XXXXXXX | XXX XX, XXXX | XXX XXXX |
| XXXXXXXX XXXXXX | XXX XX, XXXX | $598,000 XXX XXXX |
| XXXXXXXX XXXXXXX | XXX XX, XXXX | XXX XXXX |
| XXXXXXXX XXXXXX | XXX XX, XXXX | $624,900 XXX XXXX |

Aldershot Elementary School
Elementary: PublicGlenview Public School
Elementary: PublicSt. Lawrence Catholic Elementary School
Elementary: CatholicMaplehurst Public School
Elementary: PublicHoly Rosary Separate School
Elementary: CatholicBennetto Elementary School
Elementary: PublicKing William Alter Ed Secondary School
Secondary: PublicTurning Point School
Secondary: PublicÉcole secondaire Georges-P-Vanier
Secondary: PublicAldershot High School
Secondary: PublicSir John A Macdonald Secondary School
Secondary: PublicCathedral High School
Secondary: Catholic

