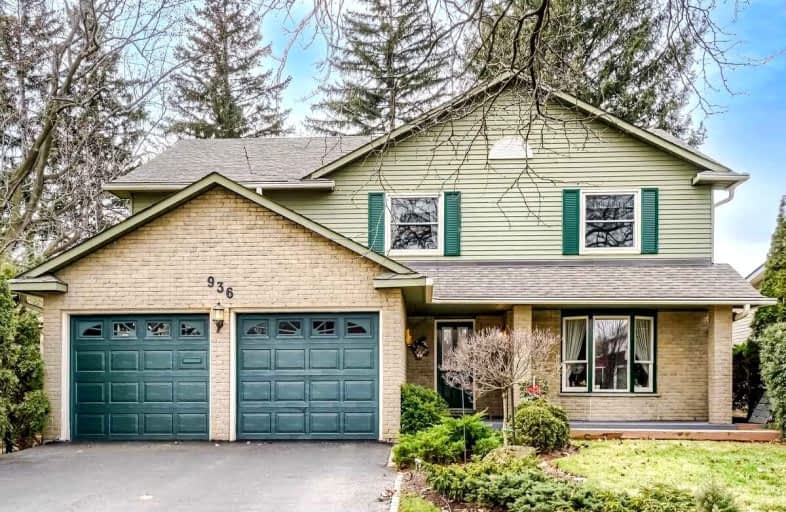Car-Dependent
- Most errands require a car.
Some Transit
- Most errands require a car.
Bikeable
- Some errands can be accomplished on bike.

Kings Road Public School
Elementary: PublicÉÉC Saint-Philippe
Elementary: CatholicAldershot Elementary School
Elementary: PublicGlenview Public School
Elementary: PublicMaplehurst Public School
Elementary: PublicHoly Rosary Separate School
Elementary: CatholicThomas Merton Catholic Secondary School
Secondary: CatholicAldershot High School
Secondary: PublicBurlington Central High School
Secondary: PublicM M Robinson High School
Secondary: PublicAssumption Roman Catholic Secondary School
Secondary: CatholicNotre Dame Roman Catholic Secondary School
Secondary: Catholic-
Lord Nelson
650 Plains Road E, Burlington, ON L7T 2E9 0.73km -
West Plains Bistro
133 Plains Road E, Burlington, ON L7T 2C4 1.3km -
Earls Kitchen + Bar
900 Maple Avenue, Unit A25, Burlington, ON L7S 2J8 1.53km
-
Peach Coffee Co.
355 Plains Road E, Burlington, ON L7T 4H7 0.52km -
McDonald's
623 Plains Road East, Burlington, ON L7T 2E8 0.65km -
Starbucks
900 Maple Avenue, Burlington, ON L7S 2J8 1.75km
-
epc
3466 Mainway, Burlington, ON L7M 1A8 6.56km -
Crunch Fitness
50 Horseshoe Crescent, Hamilton, ON L8B 0Y2 6.73km -
Womens Fitness Clubs of Canada
200-491 Appleby Line, Burlington, ON L7L 2Y1 8.69km
-
Shoppers Drug Mart
511 Plains Road E, Burlington, ON L7T 2E2 0.33km -
Power Drug Mart
121 King Street E, Hamilton, ON L8N 1A9 7.22km -
Shoppers Drug Mart
3505 Upper Middle Road, Burlington, ON L7M 4C6 7.23km
-
Domino's Pizza
516 Plains Road E, Burlington, ON L7T 2E1 0.27km -
McDonald's
391 Plains Road E, Burlington, ON L7T 4M2 0.43km -
Momo Sushi
366 Plains Road E, Burlington, ON L7T 0A4 0.43km
-
Mapleview Shopping Centre
900 Maple Avenue, Burlington, ON L7S 2J8 1.58km -
Village Square
2045 Pine Street, Burlington, ON L7R 1E9 3.4km -
Burlington Centre
777 Guelph Line, Suite 210, Burlington, ON L7R 3N2 4.43km
-
Fortinos Supermarket
1059 Plains Road E, Burlington, ON L7T 4K1 1.22km -
Direct To Home Grocers
1364 Plains Road E, Burlington, ON L7R 3P8 2.45km -
Hasty Market
1460 Av Ghent, Burlington, ON L7S 1X7 2.77km
-
The Beer Store
396 Elizabeth St, Burlington, ON L7R 2L6 3.35km -
LCBO
1149 Barton Street E, Hamilton, ON L8H 2V2 7.43km -
Liquor Control Board of Ontario
233 Dundurn Street S, Hamilton, ON L8P 4K8 8.25km
-
Mercedes-Benz Burlington
441 N Service Road, Burlington, ON L7P 0A3 1.37km -
Petro Canada
1215 Fairview Street, Burlington, ON L7S 1Y3 1.84km -
Esso Gas Bar & Car Wash
1230 Plains Road E, Burlington, ON L7S 1W6 1.94km
-
SilverCity Burlington Cinemas
1250 Brant Street, Burlington, ON L7P 1G6 3.04km -
Cinestarz
460 Brant Street, Unit 3, Burlington, ON L7R 4B6 3.07km -
Encore Upper Canada Place Cinemas
460 Brant St, Unit 3, Burlington, ON L7R 4B6 3.07km
-
Burlington Public Library
2331 New Street, Burlington, ON L7R 1J4 4.25km -
Hamilton Public Library
955 King Street W, Hamilton, ON L8S 1K9 8.18km -
Burlington Public Libraries & Branches
676 Appleby Line, Burlington, ON L7L 5Y1 8.49km
-
Joseph Brant Hospital
1245 Lakeshore Road, Burlington, ON L7S 0A2 2.64km -
St Peter's Hospital
88 Maplewood Avenue, Hamilton, ON L8M 1W9 8.05km -
St Joseph's Hospital
50 Charlton Avenue E, Hamilton, ON L8N 4A6 8.04km
-
Spencer Smith Park
1400 Lakeshore Rd (Maple), Burlington ON L7S 1Y2 2.87km -
Kerns Park
Burlington ON 3.17km -
Sinclair Park
Sinclair Cir, Burlington ON 5.16km
-
TD Bank Financial Group
596 Plains Rd E (King Rd.), Burlington ON L7T 2E7 0.53km -
Scotiabank
632 Plains Rd E, Burlington ON L7T 2E9 0.64km -
CIBC
575 Brant St (Victoria St), Burlington ON L7R 2G6 3.05km
- 3 bath
- 4 bed
- 2000 sqft
296 Great Falls Boulevard East, Hamilton, Ontario • L8B 1Z5 • Waterdown









