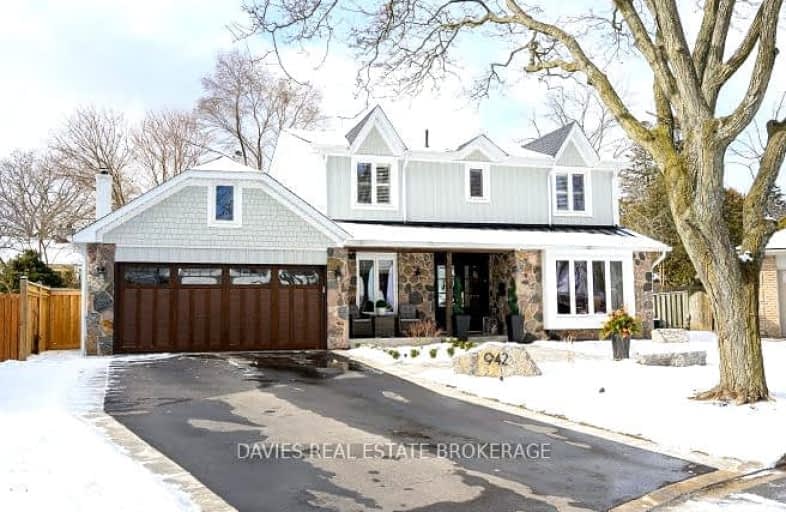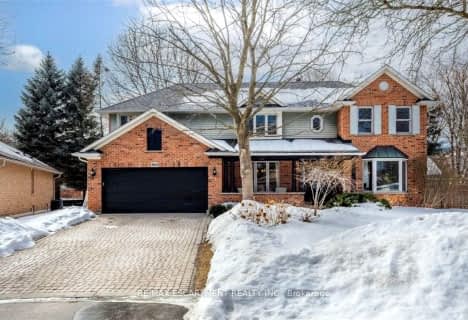Car-Dependent
- Almost all errands require a car.
Some Transit
- Most errands require a car.
Bikeable
- Some errands can be accomplished on bike.

Aldershot Elementary School
Elementary: PublicGlenview Public School
Elementary: PublicSt. Lawrence Catholic Elementary School
Elementary: CatholicMaplehurst Public School
Elementary: PublicHoly Rosary Separate School
Elementary: CatholicBennetto Elementary School
Elementary: PublicKing William Alter Ed Secondary School
Secondary: PublicTurning Point School
Secondary: PublicÉcole secondaire Georges-P-Vanier
Secondary: PublicAldershot High School
Secondary: PublicSir John A Macdonald Secondary School
Secondary: PublicCathedral High School
Secondary: Catholic-
Ye Olde Squire
127 Plains Road W, Burlington, ON L7T 1G1 0.46km -
West Plains Bistro
133 Plains Road E, Burlington, ON L7T 2C4 1.45km -
Fisher's Pier 4 Pub & Grub
554 James Street N, Hamilton, ON L8L 1J5 3.14km
-
Peach Coffee Co.
355 Plains Road E, Burlington, ON L7T 4H7 2.28km -
Williams Fresh Cafe
47 Discovery Drive, Hamilton, ON L8L 8K4 2.57km -
William's Cafe
57 Discovery Drive, Hamilton, ON L8L 8B4 2.58km
-
Shoppers Drug Mart
511 Plains Road E, Burlington, ON L7T 2E2 2.86km -
Power Drug Mart
121 King Street E, Hamilton, ON L8N 1A9 4.91km -
Rexall
447 Main Street E, Hamilton, ON L8N 1K1 5.4km
-
Ye Olde Squire
127 Plains Road W, Burlington, ON L7T 1G1 0.46km -
Russell Williams Restaurant
20 Plains Road E, Burlington, ON L7T 2B9 1.01km -
West Plains Bistro
133 Plains Road E, Burlington, ON L7T 2C4 1.45km
-
Mapleview Shopping Centre
900 Maple Avenue, Burlington, ON L7S 2J8 4.27km -
Hamilton City Centre Mall
77 James Street N, Hamilton, ON L8R 4.65km -
Jackson Square
2 King Street W, Hamilton, ON L8P 1A1 4.68km
-
Fortinos Supermarket
1059 Plains Road E, Burlington, ON L7T 4K1 3.89km -
Strathcona Market
460 York Boulevard, Hamilton, ON L8R 3J8 4.17km -
Tan Thanh Supermarket
115 Park Street N, Hamilton, ON L8H 4E5 4.35km
-
Liquor Control Board of Ontario
233 Dundurn Street S, Hamilton, ON L8P 4K8 5.64km -
The Beer Store
396 Elizabeth St, Burlington, ON L7R 2L6 5.86km -
LCBO
1149 Barton Street E, Hamilton, ON L8H 2V2 6.45km
-
Mercedes-Benz Burlington
441 N Service Road, Burlington, ON L7P 0A3 2.86km -
Mantis Gas Fitting
Hamilton, ON L8L 4G5 3.05km -
Petro Canada
1215 Fairview Street, Burlington, ON L7S 1Y3 4.54km
-
Staircase Cafe Theatre
27 Dundurn Street N, Hamilton, ON L8R 3C9 4.67km -
Landmark Cinemas 6 Jackson Square
2 King Street W, Hamilton, ON L8P 1A2 4.72km -
Theatre Aquarius
190 King William Street, Hamilton, ON L8R 1A8 4.92km
-
Hamilton Public Library
955 King Street W, Hamilton, ON L8S 1K9 5.49km -
Health Sciences Library, McMaster University
1280 Main Street, Hamilton, ON L8S 4K1 6.19km -
Mills Memorial Library
1280 Main Street W, Hamilton, ON L8S 4L8 6.29km
-
Joseph Brant Hospital
1245 Lakeshore Road, Burlington, ON L7S 0A2 4.95km -
St Joseph's Hospital
50 Charlton Avenue E, Hamilton, ON L8N 4A6 5.7km -
St Peter's Hospital
88 Maplewood Avenue, Hamilton, ON L8M 1W9 6.38km
-
The Tug Boat
Hamilton ON 2.94km -
Bayfront Park
325 Bay St N (at Strachan St W), Hamilton ON L8L 1M5 3.63km -
Woodlands Park
Sanford Ave N (Barton St E), Hamilton ON 4.5km
-
CIBC Branch with ATM
9 Hamilton St N, Waterdown ON L0R 2H0 4.7km -
TD Bank Financial Group
100 King St W, Hamilton ON L8P 1A2 4.79km -
Desjardins Credit Union
2 King St W, Hamilton ON L8P 1A1 4.81km
- 4 bath
- 3 bed
- 3500 sqft
20 Craven Avenue, Burlington, Ontario • L7P 0T4 • Rural Burlington










