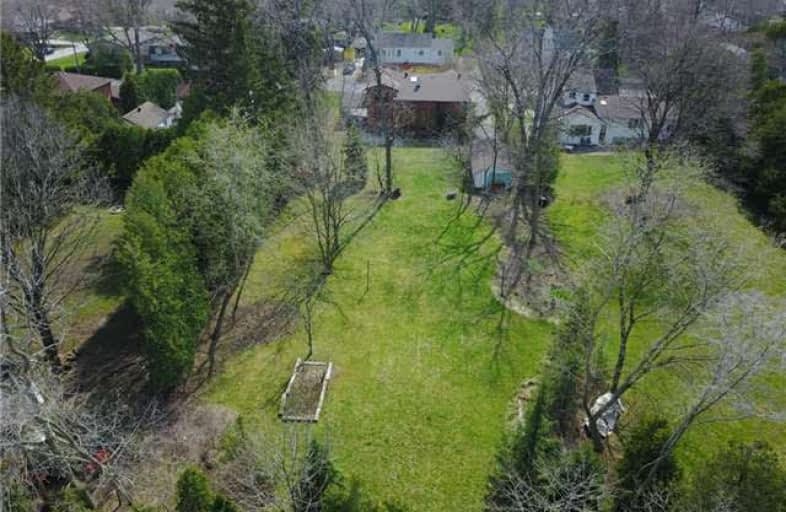
Burlington Central Elementary School
Elementary: Public
1.62 km
Tecumseh Public School
Elementary: Public
1.60 km
St Johns Separate School
Elementary: Catholic
1.44 km
Central Public School
Elementary: Public
1.58 km
Tom Thomson Public School
Elementary: Public
0.69 km
Clarksdale Public School
Elementary: Public
1.15 km
Gary Allan High School - Bronte Creek
Secondary: Public
2.51 km
Thomas Merton Catholic Secondary School
Secondary: Catholic
1.29 km
Lester B. Pearson High School
Secondary: Public
3.30 km
Burlington Central High School
Secondary: Public
1.61 km
M M Robinson High School
Secondary: Public
2.59 km
Assumption Roman Catholic Secondary School
Secondary: Catholic
2.04 km










