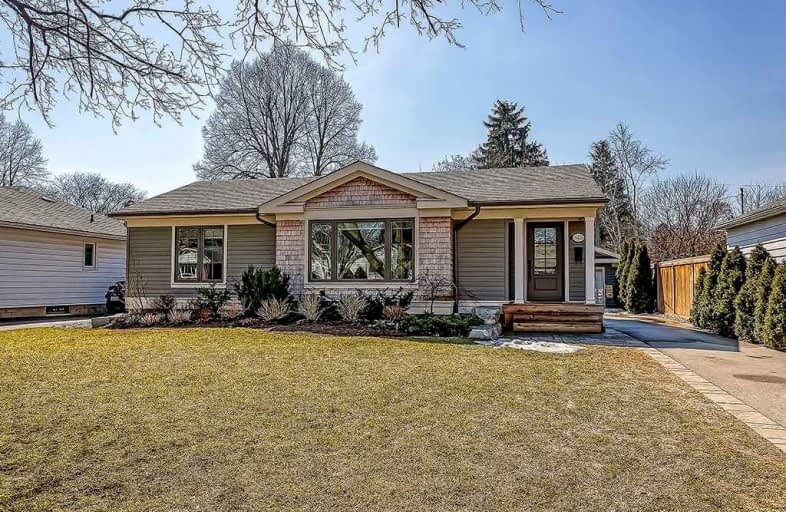
Video Tour

Kings Road Public School
Elementary: Public
1.02 km
ÉÉC Saint-Philippe
Elementary: Catholic
0.95 km
Aldershot Elementary School
Elementary: Public
2.28 km
Glenview Public School
Elementary: Public
1.49 km
Maplehurst Public School
Elementary: Public
0.34 km
Holy Rosary Separate School
Elementary: Catholic
1.06 km
Thomas Merton Catholic Secondary School
Secondary: Catholic
2.58 km
Aldershot High School
Secondary: Public
2.24 km
Burlington Central High School
Secondary: Public
2.56 km
M M Robinson High School
Secondary: Public
5.10 km
Assumption Roman Catholic Secondary School
Secondary: Catholic
5.25 km
Notre Dame Roman Catholic Secondary School
Secondary: Catholic
6.65 km













