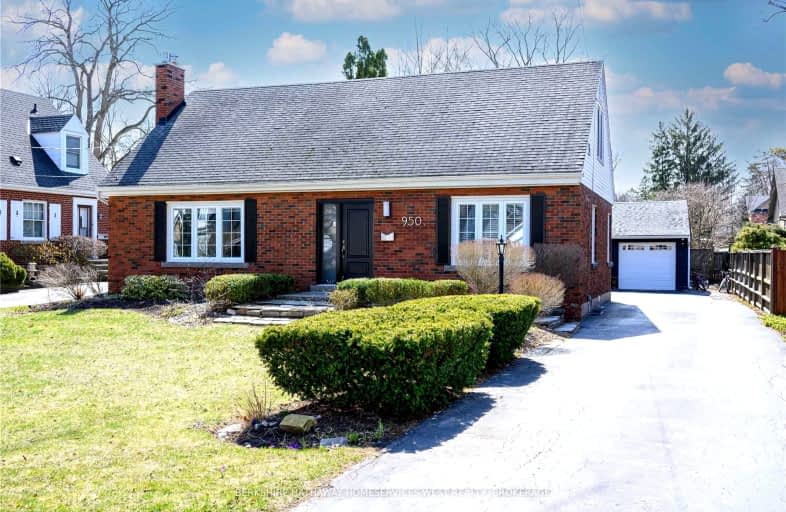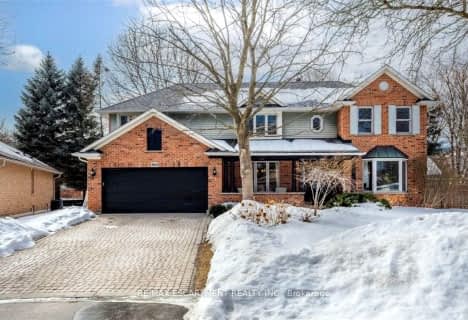
Car-Dependent
- Almost all errands require a car.
Some Transit
- Most errands require a car.
Bikeable
- Some errands can be accomplished on bike.

Kings Road Public School
Elementary: PublicÉÉC Saint-Philippe
Elementary: CatholicAldershot Elementary School
Elementary: PublicGlenview Public School
Elementary: PublicMaplehurst Public School
Elementary: PublicHoly Rosary Separate School
Elementary: CatholicKing William Alter Ed Secondary School
Secondary: PublicThomas Merton Catholic Secondary School
Secondary: CatholicAldershot High School
Secondary: PublicBurlington Central High School
Secondary: PublicM M Robinson High School
Secondary: PublicSir John A Macdonald Secondary School
Secondary: Public-
West Plains Bistro
133 Plains Road E, Burlington, ON L7T 2C4 0.48km -
Ye Olde Squire
127 Plains Road W, Burlington, ON L7T 1G1 1.47km -
Lord Nelson
650 Plains Road E, Burlington, ON L7T 2E9 1.57km
-
Peach Coffee Co.
355 Plains Road E, Burlington, ON L7T 4H7 0.5km -
McDonald's
623 Plains Road East, Burlington, ON L7T 2E8 1.47km -
A-OK CAFE
900 Maple Avenue, Burlington, ON L7S 2J8 2.44km
-
Shoppers Drug Mart
511 Plains Road E, Burlington, ON L7T 2E2 1.05km -
Power Drug Mart
121 King Street E, Hamilton, ON L8N 1A9 6.46km -
Rexall
447 Main Street E, Hamilton, ON L8N 1K1 6.73km
-
Smoked by URG
335 Plains Road E, Unit A, Burlington, ON L7T 4H8 0.44km -
Wendy's
145 Plains Rd. E., Burlington, ON L7T 2C4 0.46km -
West Plains Bistro
133 Plains Road E, Burlington, ON L7T 2C4 0.48km
-
Mapleview Shopping Centre
900 Maple Avenue, Burlington, ON L7S 2J8 2.44km -
Village Square
2045 Pine Street, Burlington, ON L7R 1E9 4.2km -
Burlington Centre
777 Guelph Line, Suite 210, Burlington, ON L7R 3N2 5.28km
-
Fortinos Supermarket
1059 Plains Road E, Burlington, ON L7T 4K1 2.06km -
Direct To Home Grocers
1364 Plains Road E, Burlington, ON L7R 3P8 3.29km -
Hasty Market
1460 Av Ghent, Burlington, ON L7S 1X7 3.62km
-
The Beer Store
396 Elizabeth St, Burlington, ON L7R 2L6 4.14km -
LCBO
1149 Barton Street E, Hamilton, ON L8H 2V2 7.04km -
Liquor Control Board of Ontario
233 Dundurn Street S, Hamilton, ON L8P 4K8 7.42km
-
Mercedes-Benz Burlington
441 N Service Road, Burlington, ON L7P 0A3 1.49km -
Petro Canada
1215 Fairview Street, Burlington, ON L7S 1Y3 2.7km -
Esso Gas Bar & Car Wash
1230 Plains Road E, Burlington, ON L7S 1W6 2.78km
-
SilverCity Burlington Cinemas
1250 Brant Street, Burlington, ON L7P 1G6 3.75km -
Cinestarz
460 Brant Street, Unit 3, Burlington, ON L7R 4B6 3.88km -
Encore Upper Canada Place Cinemas
460 Brant St, Unit 3, Burlington, ON L7R 4B6 3.88km
-
Burlington Public Library
2331 New Street, Burlington, ON L7R 1J4 5.09km -
Hamilton Public Library
955 King Street W, Hamilton, ON L8S 1K9 7.32km -
Health Sciences Library, McMaster University
1280 Main Street, Hamilton, ON L8S 4K1 8.01km
-
Joseph Brant Hospital
1245 Lakeshore Road, Burlington, ON L7S 0A2 3.33km -
St Joseph's Hospital
50 Charlton Avenue E, Hamilton, ON L8N 4A6 7.27km -
St Peter's Hospital
88 Maplewood Avenue, Hamilton, ON L8M 1W9 7.47km
-
Kerns Park
Burlington ON 3.73km -
Spencer's Splash Pad & Park
1340 Lakeshore Rd (Nelson Av), Burlington ON L7S 1Y2 3.68km -
Spencer Smith Park
1400 Lakeshore Rd (Maple), Burlington ON L7S 1Y2 3.64km
-
RBC Royal Bank
15 Plains Rd E (Waterdown Road), Burlington ON L7T 2B8 0.9km -
Scotiabank
Rpo Brant Plaza, Burlington ON L7R 4K5 3.71km -
RBC Royal Bank
2003 Lakeshore Rd, Burlington ON L7R 1A1 4.07km
- 4 bath
- 4 bed
- 2000 sqft
1778 Old Waterdown Road, Burlington, Ontario • L7P 0T2 • LaSalle













