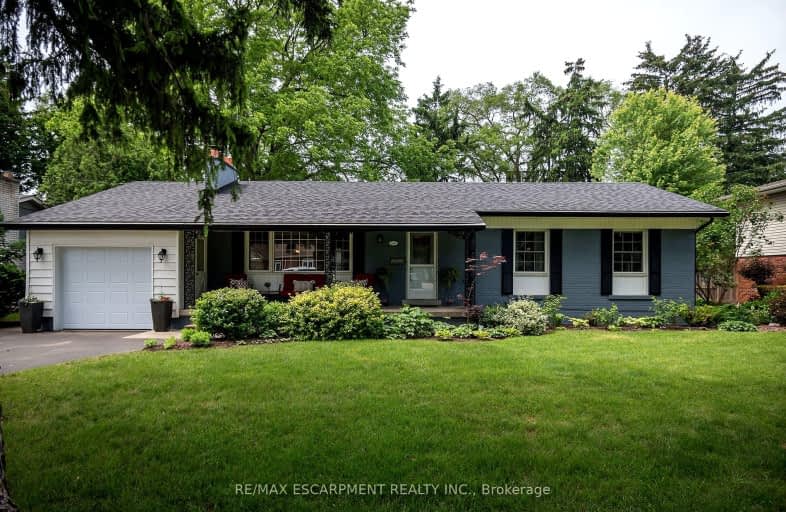Somewhat Walkable
- Some errands can be accomplished on foot.
63
/100
Some Transit
- Most errands require a car.
46
/100
Very Bikeable
- Most errands can be accomplished on bike.
70
/100

Kings Road Public School
Elementary: Public
0.96 km
École élémentaire Renaissance
Elementary: Public
1.60 km
ÉÉC Saint-Philippe
Elementary: Catholic
0.24 km
Burlington Central Elementary School
Elementary: Public
1.83 km
Maplehurst Public School
Elementary: Public
1.03 km
Holy Rosary Separate School
Elementary: Catholic
1.90 km
Thomas Merton Catholic Secondary School
Secondary: Catholic
1.75 km
Lester B. Pearson High School
Secondary: Public
5.71 km
Aldershot High School
Secondary: Public
3.10 km
Burlington Central High School
Secondary: Public
1.78 km
M M Robinson High School
Secondary: Public
4.41 km
Assumption Roman Catholic Secondary School
Secondary: Catholic
4.41 km
-
Spencer's Splash Pad & Park
1340 Lakeshore Rd (Nelson Av), Burlington ON L7S 1Y2 2.2km -
Spencer Smith Park
1400 Lakeshore Rd (Maple), Burlington ON L7S 1Y2 2.22km -
Kerns Park
1801 Kerns Rd, Burlington ON 2.57km
-
Scotiabank
632 Plains Rd E, Burlington ON L7T 2E9 0.48km -
HODL Bitcoin ATM - For You Convenience
2238 Mountainside Dr, Burlington ON L7P 1B5 2.89km -
Banque Nationale du Canada
3315 Fairview St (btw Cumberland Ave & Woodview Rd), Burlington ON L7N 3N9 4.72km














