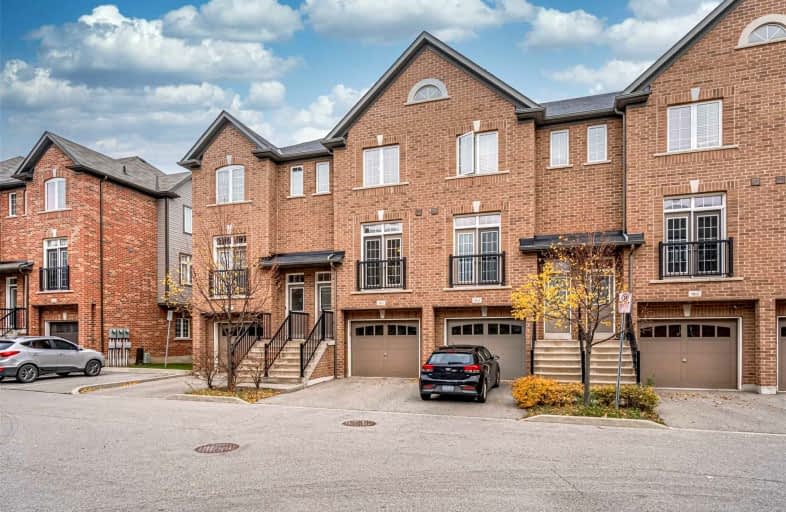Sold on Nov 16, 2021
Note: Property is not currently for sale or for rent.

-
Type: Att/Row/Twnhouse
-
Style: 3-Storey
-
Size: 1500 sqft
-
Lot Size: 16.01 x 71.04 Feet
-
Age: 6-15 years
-
Taxes: $3,385 per year
-
Days on Site: 4 Days
-
Added: Nov 12, 2021 (4 days on market)
-
Updated:
-
Last Checked: 1 hour ago
-
MLS®#: W5431287
-
Listed By: Keller williams edge realty, brokerage
Beautiful 3-Storey Townhome. Easy Access To Qew Open-Concept Floor Plan 3 Bd W-Oversized Master His/Hers Closet Ground Floor Laundry, Direct Access To Garage, Office/Bonus Room, 3-Pc Ba Walk-Out To Private Patio.
Property Details
Facts for 965 Reimer Common Close, Burlington
Status
Days on Market: 4
Last Status: Sold
Sold Date: Nov 16, 2021
Closed Date: Jan 20, 2022
Expiry Date: Feb 12, 2022
Sold Price: $910,000
Unavailable Date: Nov 16, 2021
Input Date: Nov 12, 2021
Prior LSC: Listing with no contract changes
Property
Status: Sale
Property Type: Att/Row/Twnhouse
Style: 3-Storey
Size (sq ft): 1500
Age: 6-15
Area: Burlington
Community: Mountainside
Assessment Amount: $445,000
Assessment Year: 2016
Inside
Bedrooms: 4
Bathrooms: 2
Kitchens: 1
Rooms: 9
Den/Family Room: Yes
Air Conditioning: Central Air
Fireplace: No
Washrooms: 2
Building
Basement: Full
Heat Type: Forced Air
Heat Source: Gas
Exterior: Brick
Water Supply: Municipal
Special Designation: Unknown
Parking
Driveway: Private
Garage Spaces: 1
Garage Type: Attached
Covered Parking Spaces: 1
Total Parking Spaces: 2
Fees
Tax Year: 2020
Tax Legal Description: Lot 16, Plan 20M1140 "T/W An Undivided Common Inte
Taxes: $3,385
Land
Cross Street: Guelph Line & Queens
Municipality District: Burlington
Fronting On: North
Parcel Number: 070077014
Pool: None
Sewer: Sewers
Lot Depth: 71.04 Feet
Lot Frontage: 16.01 Feet
Acres: < .50
Additional Media
- Virtual Tour: https://360.api360.ca/tours/ajhAbsMQP
Rooms
Room details for 965 Reimer Common Close, Burlington
| Type | Dimensions | Description |
|---|---|---|
| Kitchen 2nd | 2.79 x 4.27 | |
| Living 2nd | 4.65 x 3.66 | |
| Dining 2nd | 3.53 x 3.96 | |
| Prim Bdrm 3rd | 3.81 x 4.62 | |
| Br 3rd | 2.26 x 4.45 | |
| Br 3rd | 2.26 x 3.30 | |
| Bathroom 3rd | 2.16 x 2.69 | |
| Br Main | 3.10 x 3.18 | |
| Bathroom Main | 2.16 x 2.69 | |
| Furnace Bsmt | 4.24 x 4.67 |
| XXXXXXXX | XXX XX, XXXX |
XXXX XXX XXXX |
$XXX,XXX |
| XXX XX, XXXX |
XXXXXX XXX XXXX |
$XXX,XXX |
| XXXXXXXX XXXX | XXX XX, XXXX | $910,000 XXX XXXX |
| XXXXXXXX XXXXXX | XXX XX, XXXX | $849,900 XXX XXXX |

Tecumseh Public School
Elementary: PublicDr Charles Best Public School
Elementary: PublicSt Johns Separate School
Elementary: CatholicCentral Public School
Elementary: PublicTom Thomson Public School
Elementary: PublicClarksdale Public School
Elementary: PublicGary Allan High School - Bronte Creek
Secondary: PublicThomas Merton Catholic Secondary School
Secondary: CatholicLester B. Pearson High School
Secondary: PublicBurlington Central High School
Secondary: PublicM M Robinson High School
Secondary: PublicAssumption Roman Catholic Secondary School
Secondary: Catholic- 2 bath
- 4 bed
- 1500 sqft
2393 Maryvale Court, Burlington, Ontario • L7P 2P1 • Mountainside



