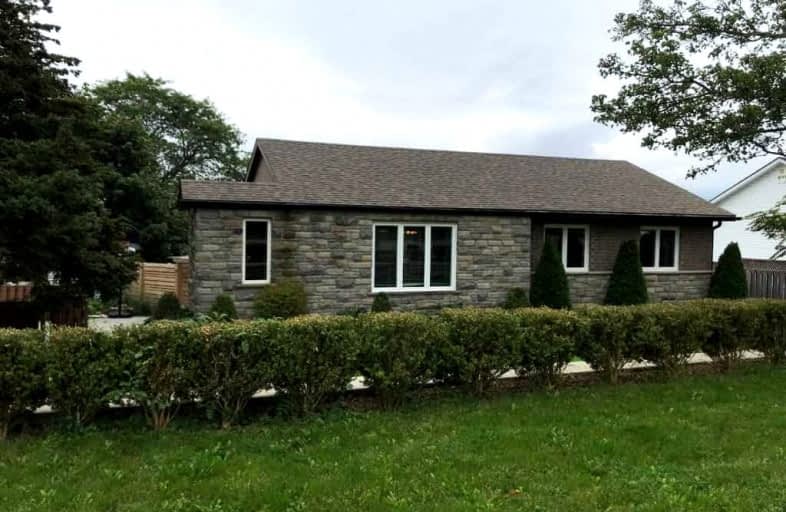
Aldershot Elementary School
Elementary: Public
1.55 km
Hess Street Junior Public School
Elementary: Public
3.63 km
Glenview Public School
Elementary: Public
2.20 km
St. Lawrence Catholic Elementary School
Elementary: Catholic
2.93 km
Holy Rosary Separate School
Elementary: Catholic
2.65 km
Bennetto Elementary School
Elementary: Public
3.09 km
King William Alter Ed Secondary School
Secondary: Public
4.47 km
Turning Point School
Secondary: Public
4.63 km
École secondaire Georges-P-Vanier
Secondary: Public
3.97 km
Aldershot High School
Secondary: Public
1.45 km
Sir John A Macdonald Secondary School
Secondary: Public
3.86 km
Cathedral High School
Secondary: Catholic
5.02 km






