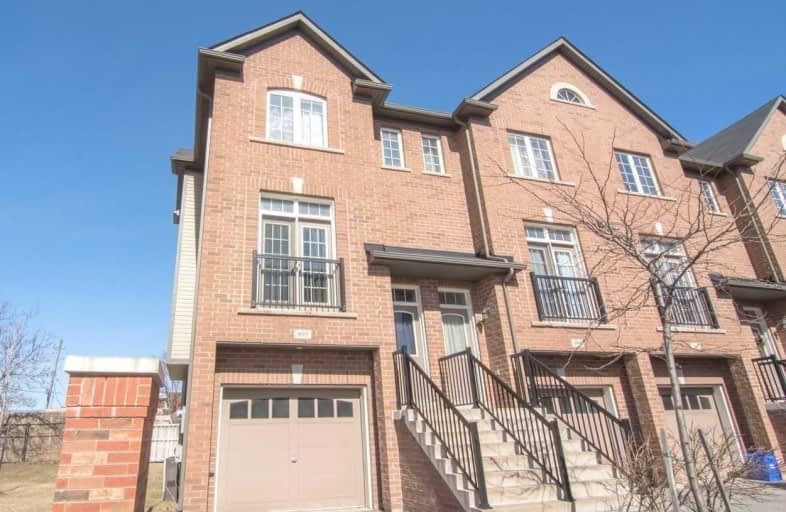Sold on Aug 23, 2019
Note: Property is not currently for sale or for rent.

-
Type: Att/Row/Twnhouse
-
Style: 2-Storey
-
Size: 1500 sqft
-
Lot Size: 17.7 x 71.04 Feet
-
Age: 6-15 years
-
Taxes: $3,330 per year
-
Days on Site: 115 Days
-
Added: Sep 07, 2019 (3 months on market)
-
Updated:
-
Last Checked: 2 hours ago
-
MLS®#: W4431824
-
Listed By: Century 21 best sellers ltd., brokerage
Convenient End Unit Freehold Townhouse In Burlington! Hardwood Floors, Carpeted Staircase W/ Oak Railing, 9' Ceiling On Spacious Main Floor, Open Concept Kitchen, Extended Breakfast Bar, Large Floor To Ceiling Pantry, Extended Cabinets, S/S Appliances, Living & Dining Room Combination W/ Door Leading To Balcony, Ensuite Laundry! Upper Floor Has 3 Large Bedrooms, $ 4th Lower Bedroom W/ Ensuite 3Pc Bath With W/O To Backyard
Extras
Inclusions: Window Coverings, All Elfs, All App's & W/D! Convenient Dog Park In The Development. Great Central Location! Close To All Amenities Such As Burlington Mall, Go Station, Public Transit, Schools, Hwy!Very Low Road Fee Of $99/Mth
Property Details
Facts for 995 Reimer Common, Burlington
Status
Days on Market: 115
Last Status: Sold
Sold Date: Aug 23, 2019
Closed Date: Oct 07, 2019
Expiry Date: Aug 31, 2019
Sold Price: $620,000
Unavailable Date: Aug 23, 2019
Input Date: Apr 30, 2019
Property
Status: Sale
Property Type: Att/Row/Twnhouse
Style: 2-Storey
Size (sq ft): 1500
Age: 6-15
Area: Burlington
Community: Freeman
Availability Date: Tba
Inside
Bedrooms: 3
Bedrooms Plus: 1
Bathrooms: 2
Kitchens: 1
Rooms: 7
Den/Family Room: No
Air Conditioning: Central Air
Fireplace: No
Washrooms: 2
Building
Basement: W/O
Heat Type: Forced Air
Heat Source: Gas
Exterior: Brick
Exterior: Vinyl Siding
Water Supply: Municipal
Special Designation: Unknown
Parking
Driveway: Private
Garage Spaces: 1
Garage Type: Attached
Covered Parking Spaces: 1
Total Parking Spaces: 2
Fees
Tax Year: 2018
Tax Legal Description: Lot 1, Plan 20M1140
Taxes: $3,330
Highlights
Feature: Hospital
Feature: Park
Feature: Public Transit
Feature: School
Land
Cross Street: Guelph Line & Plains
Municipality District: Burlington
Fronting On: East
Pool: None
Sewer: Sewers
Lot Depth: 71.04 Feet
Lot Frontage: 17.7 Feet
Rooms
Room details for 995 Reimer Common, Burlington
| Type | Dimensions | Description |
|---|---|---|
| Dining Main | 3.12 x 3.35 | Open Concept, Hardwood Floor, Large Window |
| Kitchen Main | 3.10 x 4.34 | Breakfast Bar, W/O To Balcony, Ceramic Floor |
| Living Main | 4.60 x 4.29 | Open Concept, Hardwood Floor, Juliette Balcony |
| Master 2nd | 3.89 x 4.19 | Closet, Broadloom, Window |
| 2nd Br 2nd | 2.36 x 3.78 | Closet, Broadloom, Window |
| 3rd Br 2nd | 2.49 x 2.95 | Closet, Broadloom, Window |
| Br Lower | - | 3 Pc Ensuite, Broadloom, W/O To Yard |
| XXXXXXXX | XXX XX, XXXX |
XXXX XXX XXXX |
$XXX,XXX |
| XXX XX, XXXX |
XXXXXX XXX XXXX |
$XXX,XXX | |
| XXXXXXXX | XXX XX, XXXX |
XXXXXXX XXX XXXX |
|
| XXX XX, XXXX |
XXXXXX XXX XXXX |
$XXX,XXX |
| XXXXXXXX XXXX | XXX XX, XXXX | $620,000 XXX XXXX |
| XXXXXXXX XXXXXX | XXX XX, XXXX | $649,000 XXX XXXX |
| XXXXXXXX XXXXXXX | XXX XX, XXXX | XXX XXXX |
| XXXXXXXX XXXXXX | XXX XX, XXXX | $679,900 XXX XXXX |

Tecumseh Public School
Elementary: PublicDr Charles Best Public School
Elementary: PublicSt Johns Separate School
Elementary: CatholicCentral Public School
Elementary: PublicTom Thomson Public School
Elementary: PublicClarksdale Public School
Elementary: PublicGary Allan High School - Bronte Creek
Secondary: PublicThomas Merton Catholic Secondary School
Secondary: CatholicLester B. Pearson High School
Secondary: PublicBurlington Central High School
Secondary: PublicM M Robinson High School
Secondary: PublicAssumption Roman Catholic Secondary School
Secondary: Catholic

