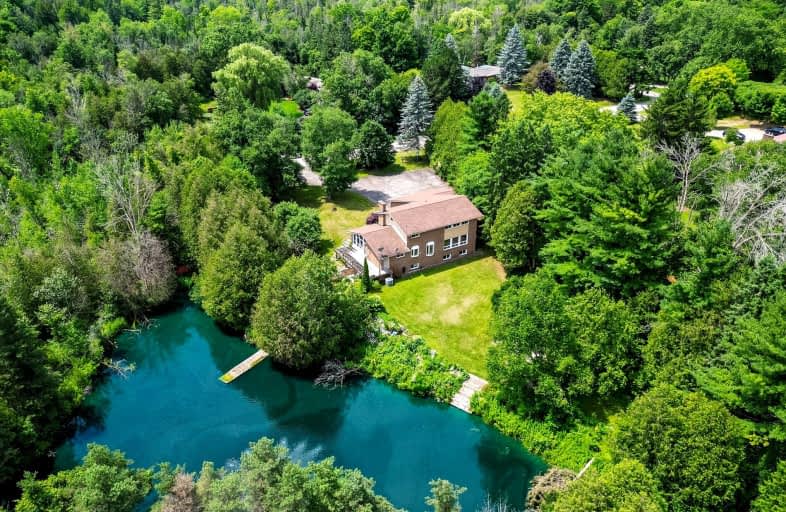Car-Dependent
- Almost all errands require a car.
1
/100
Somewhat Bikeable
- Almost all errands require a car.
19
/100

Credit View Public School
Elementary: Public
11.43 km
Alton Public School
Elementary: Public
8.72 km
Belfountain Public School
Elementary: Public
6.58 km
Caledon East Public School
Elementary: Public
8.81 km
Caledon Central Public School
Elementary: Public
4.67 km
St Cornelius School
Elementary: Catholic
9.73 km
Dufferin Centre for Continuing Education
Secondary: Public
15.39 km
Erin District High School
Secondary: Public
10.33 km
Robert F Hall Catholic Secondary School
Secondary: Catholic
9.32 km
Westside Secondary School
Secondary: Public
15.35 km
Orangeville District Secondary School
Secondary: Public
15.13 km
Georgetown District High School
Secondary: Public
20.40 km
-
Ken Whillans Resource Mgmt Area
16026 Hurontario St, Caledon Village ON L7C 2C5 2.08km -
Belfountain Conservation Area
Caledon ON L0N 1C0 5.79km -
Caledon East Park
Caledon East ON L7C 1G6 9.12km
-
BMO Bank of Montreal
640 Riddell Rd, Orangeville ON L9W 5G5 14.17km -
Scotiabank
250 Centennial Rd, Orangeville ON L9W 5K2 14.71km -
BMO Bank of Montreal
274 Broadway (Broadway / center), Orangeville ON L9W 1L1 14.82km


