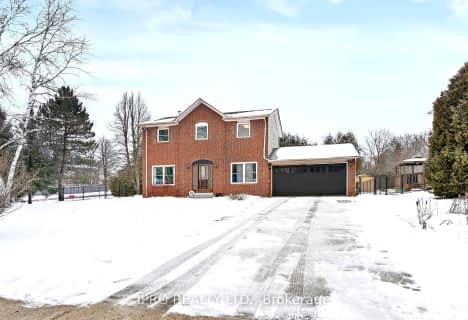Note: Property is not currently for sale or for rent.

-
Type: Detached
-
Style: Bungalow
-
Lot Size: 105.51 x 210 Acres
-
Age: 31-50 years
-
Taxes: $3,895 per year
-
Days on Site: 8 Days
-
Added: Dec 19, 2024 (1 week on market)
-
Updated:
-
Last Checked: 3 months ago
-
MLS®#: W11200440
-
Listed By: Royal lepage rcr realty brokerage
Great opportunity to own 1/2 an acre of property in Caledon! Alton is a family-friendly, sought after quiet village that most people would be honoured to call home. This 3+1 bed 3 bath home has been completely tastefully updated over the last 3 yrs, nothing to do but move in! The large finished basement (done w/ dricore sub floor) also has the potential of a lower level in-law suite. Recent reno's include; main 2 pc & laundry 2018; basement 2018; 4 pc bath 2017; Windows 2017; kitchen 2017; Appliances 2017; lighting 2018 & 2019; flooring throughout 2017 (15 mm high grade laminate); rear fence both sides 2018 & 2019; Rear deck 2017; patio & fire pit 2018; chimney & cap 2018; doors/handles/trim 2017; WETT inspection for living room fireplace 2016.
Property Details
Facts for 1 Davis Drive, Caledon
Status
Days on Market: 8
Last Status: Sold
Sold Date: Aug 26, 2019
Closed Date: Oct 09, 2019
Expiry Date: Feb 20, 2020
Sold Price: $786,000
Unavailable Date: Aug 26, 2019
Input Date: Aug 19, 2019
Prior LSC: Sold
Property
Status: Sale
Property Type: Detached
Style: Bungalow
Age: 31-50
Area: Caledon
Community: Alton
Availability Date: Flexible
Assessment Amount: $483,000
Assessment Year: 2019
Inside
Bedrooms: 3
Bedrooms Plus: 1
Bathrooms: 3
Kitchens: 1
Rooms: 11
Air Conditioning: Central Air
Fireplace: No
Laundry: Ensuite
Washrooms: 3
Building
Basement: Finished
Basement 2: Full
Heat Type: Forced Air
Heat Source: Gas
Exterior: Brick
Exterior: Vinyl Siding
Green Verification Status: N
Water Supply: Municipal
Special Designation: Unknown
Parking
Driveway: Other
Garage Spaces: 3
Garage Type: Attached
Covered Parking Spaces: 10
Total Parking Spaces: 12
Fees
Tax Year: 2019
Tax Legal Description: PCL 27-1 SEC 43M613; LT 27 PL 43M613; S/T A RIGHT AS IN LT573163
Taxes: $3,895
Highlights
Feature: Fenced Yard
Feature: Golf
Land
Cross Street: Queen to Emeline; Do
Municipality District: Caledon
Parcel Number: 142730224
Pool: None
Sewer: Septic
Lot Depth: 210 Acres
Lot Frontage: 105.51 Acres
Acres: .50-1.99
Zoning: Residential
Rooms
Room details for 1 Davis Drive, Caledon
| Type | Dimensions | Description |
|---|---|---|
| Family Main | 5.20 x 5.06 | Crown Moulding |
| Kitchen Main | 3.34 x 3.63 | Crown Moulding, Eat-In Kitchen |
| Living Main | 3.52 x 4.14 | Crown Moulding, Fireplace |
| Other Main | 3.90 x 3.58 | |
| Prim Bdrm Main | 4.72 x 3.32 | Semi Ensuite, W/I Closet |
| Br Main | 3.13 x 3.14 | |
| Br Main | 3.12 x 3.12 | |
| Laundry Main | 2.25 x 3.07 | Semi Ensuite |
| Bathroom Main | - | |
| Games Bsmt | 3.26 x 9.05 | |
| Rec Bsmt | 4.02 x 9.04 | Wet Bar |
| Br Bsmt | 4.00 x 4.20 |
| XXXXXXXX | XXX XX, XXXX |
XXXX XXX XXXX |
$X,XXX,XXX |
| XXX XX, XXXX |
XXXXXX XXX XXXX |
$X,XXX,XXX | |
| XXXXXXXX | XXX XX, XXXX |
XXXX XXX XXXX |
$XXX,XXX |
| XXX XX, XXXX |
XXXXXX XXX XXXX |
$XXX,XXX | |
| XXXXXXXX | XXX XX, XXXX |
XXXX XXX XXXX |
$XXX,XXX |
| XXX XX, XXXX |
XXXXXX XXX XXXX |
$XXX,XXX |
| XXXXXXXX XXXX | XXX XX, XXXX | $1,168,000 XXX XXXX |
| XXXXXXXX XXXXXX | XXX XX, XXXX | $1,100,000 XXX XXXX |
| XXXXXXXX XXXX | XXX XX, XXXX | $786,000 XXX XXXX |
| XXXXXXXX XXXXXX | XXX XX, XXXX | $789,900 XXX XXXX |
| XXXXXXXX XXXX | XXX XX, XXXX | $562,000 XXX XXXX |
| XXXXXXXX XXXXXX | XXX XX, XXXX | $499,900 XXX XXXX |

Alton Public School
Elementary: PublicÉcole élémentaire des Quatre-Rivières
Elementary: PublicSt Peter Separate School
Elementary: CatholicPrincess Margaret Public School
Elementary: PublicParkinson Centennial School
Elementary: PublicIsland Lake Public School
Elementary: PublicDufferin Centre for Continuing Education
Secondary: PublicActon District High School
Secondary: PublicErin District High School
Secondary: PublicRobert F Hall Catholic Secondary School
Secondary: CatholicWestside Secondary School
Secondary: PublicOrangeville District Secondary School
Secondary: Public
