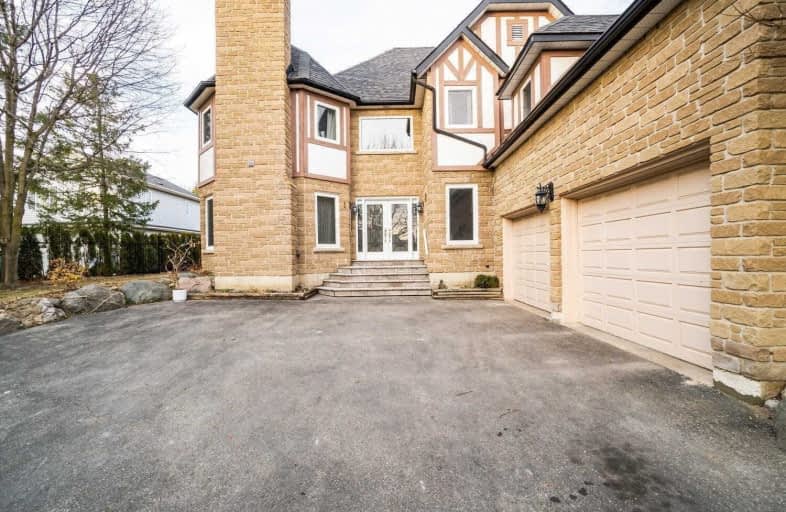Sold on Mar 30, 2021
Note: Property is not currently for sale or for rent.

-
Type: Detached
-
Style: 2-Storey
-
Size: 3500 sqft
-
Lot Size: 104.82 x 196.88 Feet
-
Age: 16-30 years
-
Taxes: $6,294 per year
-
Added: Mar 30, 2021 (1 second on market)
-
Updated:
-
Last Checked: 2 months ago
-
MLS®#: W5172968
-
Listed By: Save max supreme real estate inc., brokerage
One Of A Kind Lovely English Tudor Style Home In Palgrave W/5Bdrms+Loft. Walking Distance To Palgrave Public School, Nature Trails, Equestrian Park, 10 Min To Bolton, 45 Min To Toronto. Main Floor Features Hrwd Flrs, Sunken Family Rm W/Stone F/P, 10'Waffle Ceiling W/O To Patio. Gourmet Designer Eat-In Kit W/Skylight & W/I Pantry W/Shelves, Newer Appliances, Kit Overlooks Fam Rm, W/O To Huge Deck. Master Bdrm Features Wood Burning F/P, Updated Ensuite.
Extras
All Elf's, All Blinds, Ss Fridge, Stove, B/I Dishwasher, Washer & Dryer, Cac, Cvac & Attachments, Gdo & Remote W/Keypad, Water Softener, Reverse Osmosis, Hot Water Tank Is Owned. Exclude: Fridge & Freezer In Basement
Property Details
Facts for 1 Dolan Drive, Caledon
Status
Last Status: Sold
Sold Date: Mar 30, 2021
Closed Date: Jun 28, 2021
Expiry Date: Jul 30, 2021
Sold Price: $1,600,002
Unavailable Date: Mar 30, 2021
Input Date: Mar 30, 2021
Prior LSC: Listing with no contract changes
Property
Status: Sale
Property Type: Detached
Style: 2-Storey
Size (sq ft): 3500
Age: 16-30
Area: Caledon
Community: Palgrave
Availability Date: Flex
Inside
Bedrooms: 5
Bedrooms Plus: 1
Bathrooms: 3
Kitchens: 1
Rooms: 10
Den/Family Room: Yes
Air Conditioning: Central Air
Fireplace: Yes
Laundry Level: Main
Central Vacuum: Y
Washrooms: 3
Utilities
Electricity: Yes
Gas: Yes
Cable: Yes
Telephone: Yes
Building
Basement: Full
Basement 2: Part Fin
Heat Type: Forced Air
Heat Source: Gas
Exterior: Brick
Exterior: Stone
Elevator: N
UFFI: No
Water Supply: Municipal
Special Designation: Unknown
Retirement: N
Parking
Driveway: Pvt Double
Garage Spaces: 2
Garage Type: Attached
Covered Parking Spaces: 6
Total Parking Spaces: 8
Fees
Tax Year: 2020
Tax Legal Description: Plan M755 Lot 10
Taxes: $6,294
Highlights
Feature: Cul De Sac
Feature: Grnbelt/Conserv
Feature: School
Feature: Wooded/Treed
Land
Cross Street: Hwy 50 & Brawton
Municipality District: Caledon
Fronting On: East
Pool: None
Sewer: Septic
Lot Depth: 196.88 Feet
Lot Frontage: 104.82 Feet
Zoning: Residental
Waterfront: None
Additional Media
- Virtual Tour: https://tours.parasphotography.ca/1802525?idx=1
Rooms
Room details for 1 Dolan Drive, Caledon
| Type | Dimensions | Description |
|---|---|---|
| Living Main | 4.14 x 4.23 | Hardwood Floor, Fireplace |
| Dining Main | 3.23 x 5.05 | Hardwood Floor |
| Kitchen Main | 6.18 x 4.66 | Ceramic Floor, Skylight, W/O To Deck |
| Family Main | 6.61 x 5.33 | Plank Floor, Stone Fireplace, Beamed |
| Office Main | 2.77 x 4.48 | Hardwood Floor |
| Master Upper | 4.05 x 3.99 | Hardwood Floor, Brick Fireplace, 5 Pc Ensuite |
| 2nd Br Upper | 2.77 x 3.90 | Hardwood Floor |
| 3rd Br Upper | 2.52 x 4.60 | Hardwood Floor |
| 4th Br Upper | 4.30 x 4.23 | Plank Floor |
| 5th Br Upper | 3.65 x 5.51 | Plank Floor |
| Loft Upper | 7.01 x 6.06 | Broadloom |
| XXXXXXXX | XXX XX, XXXX |
XXXX XXX XXXX |
$X,XXX,XXX |
| XXX XX, XXXX |
XXXXXX XXX XXXX |
$X,XXX,XXX | |
| XXXXXXXX | XXX XX, XXXX |
XXXXXXX XXX XXXX |
|
| XXX XX, XXXX |
XXXXXX XXX XXXX |
$X,XXX,XXX |
| XXXXXXXX XXXX | XXX XX, XXXX | $1,600,002 XXX XXXX |
| XXXXXXXX XXXXXX | XXX XX, XXXX | $1,589,000 XXX XXXX |
| XXXXXXXX XXXXXXX | XXX XX, XXXX | XXX XXXX |
| XXXXXXXX XXXXXX | XXX XX, XXXX | $1,498,000 XXX XXXX |

St James Separate School
Elementary: CatholicCaledon East Public School
Elementary: PublicTottenham Public School
Elementary: PublicFather F X O'Reilly School
Elementary: CatholicPalgrave Public School
Elementary: PublicSt Cornelius School
Elementary: CatholicSt Thomas Aquinas Catholic Secondary School
Secondary: CatholicRobert F Hall Catholic Secondary School
Secondary: CatholicHumberview Secondary School
Secondary: PublicSt. Michael Catholic Secondary School
Secondary: CatholicLouise Arbour Secondary School
Secondary: PublicMayfield Secondary School
Secondary: Public

