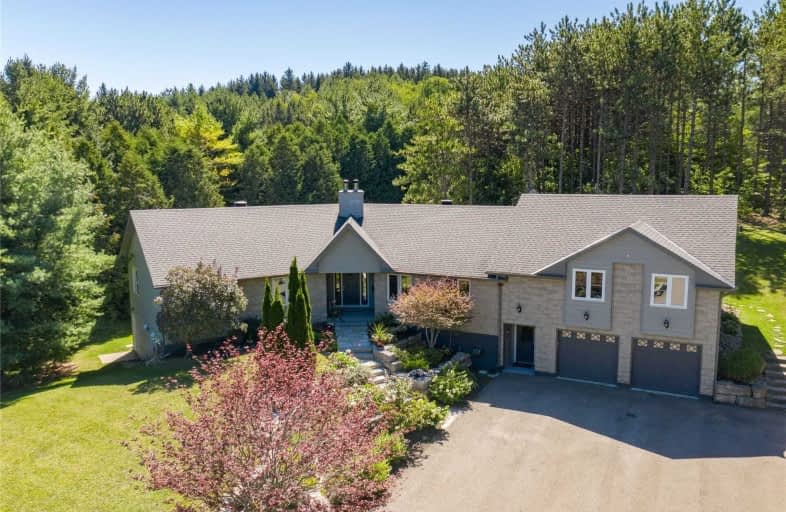Sold on Sep 08, 2020
Note: Property is not currently for sale or for rent.

-
Type: Detached
-
Style: Bungalow
-
Lot Size: 2.14 x 0 Acres
-
Age: No Data
-
Taxes: $7,720 per year
-
Days on Site: 13 Days
-
Added: Aug 26, 2020 (1 week on market)
-
Updated:
-
Last Checked: 2 months ago
-
MLS®#: W4887458
-
Listed By: Royal lepage rcr realty, brokerage
Sensational Home In Caledon! Nestled On Lush 2.14 Acres This Bungalow Features 5+1 Bdrm/3Bthrm, A 10+! Bright & Airy The Foyer Leads To The Open Concept Liv/Din Rm W/Vaulted Ceiling/Skylights & Fp! The Kitchen Boasts A C-Isld W/Corin Counter/Brkfst Bar, Outlooks The Famrm & Convenient Access To The Laundry Rm. Main Lvl Also Features A Master W/Sitting Rm, 3Pc Ensuite & An Additional Bdrm! Lower Lvl W/W-Out Offers A Huge Rec Rm, 3 More Bdrms A 3Pc Bth & More!
Extras
Nanny/In-Law Suite Open Concept W/Seperate Entrance/Kitchen/Brkfst/Famrm/Bdrm, Sep Furnace, On-Demand Hwt. Hrdwd Featured On Main Lvl, New Appliances-Gas Stovex2/Fridgex2/B/I Dish Washer/Washer/Dryer, Gas Hwt(O), Gdo, Roof 2014.
Property Details
Facts for 1 Highcrest Road, Caledon
Status
Days on Market: 13
Last Status: Sold
Sold Date: Sep 08, 2020
Closed Date: Nov 16, 2020
Expiry Date: Nov 25, 2020
Sold Price: $1,280,000
Unavailable Date: Sep 08, 2020
Input Date: Aug 27, 2020
Prior LSC: Sold
Property
Status: Sale
Property Type: Detached
Style: Bungalow
Area: Caledon
Community: Palgrave
Availability Date: Tba
Inside
Bedrooms: 3
Bedrooms Plus: 3
Bathrooms: 3
Kitchens: 1
Rooms: 12
Den/Family Room: Yes
Air Conditioning: None
Fireplace: Yes
Laundry Level: Main
Central Vacuum: Y
Washrooms: 3
Building
Basement: Finished
Basement 2: Sep Entrance
Heat Type: Forced Air
Heat Source: Gas
Exterior: Board/Batten
Exterior: Stone
Water Supply Type: Drilled Well
Water Supply: Well
Special Designation: Unknown
Parking
Driveway: Private
Garage Spaces: 2
Garage Type: Attached
Covered Parking Spaces: 10
Total Parking Spaces: 12
Fees
Tax Year: 2020
Tax Legal Description: Pcl 23-6, Sec 43-Albion-10; Pt Lt 23 Con 10; Pt Lt
Taxes: $7,720
Land
Cross Street: Old Church Rd/Mt Wol
Municipality District: Caledon
Fronting On: South
Pool: None
Sewer: Septic
Lot Frontage: 2.14 Acres
Acres: 2-4.99
Additional Media
- Virtual Tour: https://unbranded.youriguide.com/1_highcrest_rd_caledon_on
Rooms
Room details for 1 Highcrest Road, Caledon
| Type | Dimensions | Description |
|---|---|---|
| Living Main | 5.24 x 6.11 | Hardwood Floor, Vaulted Ceiling, Skylight |
| Dining Main | 4.28 x 4.94 | Hardwood Floor, Fireplace, W/O To Deck |
| Family Main | 3.98 x 4.11 | Tile Floor, Open Concept, W/O To Patio |
| Kitchen Main | 3.76 x 5.08 | Tile Floor, Centre Island, Breakfast Bar |
| Breakfast Main | 3.08 x 4.21 | Tile Floor, Large Window, B/I Bar |
| Master Main | 3.98 x 4.87 | Hardwood Floor, 3 Pc Ensuite, Window |
| Sitting Main | 4.15 x 5.15 | Hardwood Floor, B/I Closet, Window |
| 2nd Br Main | 3.03 x 3.24 | Hardwood Floor, Double Closet, Window |
| 3rd Br Lower | 3.92 x 5.25 | Broadloom, Separate Rm, Finished |
| 4th Br Lower | 3.82 x 4.94 | Broadloom, Double Closet, Window |
| 5th Br Lower | 3.46 x 4.08 | Broadloom, Large Window, W/O To Yard |
| Rec Lower | 10.03 x 13.24 | Laminate, Fireplace, W/O To Yard |
| XXXXXXXX | XXX XX, XXXX |
XXXX XXX XXXX |
$X,XXX,XXX |
| XXX XX, XXXX |
XXXXXX XXX XXXX |
$X,XXX,XXX | |
| XXXXXXXX | XXX XX, XXXX |
XXXXXXXX XXX XXXX |
|
| XXX XX, XXXX |
XXXXXX XXX XXXX |
$X,XXX,XXX | |
| XXXXXXXX | XXX XX, XXXX |
XXXXXXXX XXX XXXX |
|
| XXX XX, XXXX |
XXXXXX XXX XXXX |
$X,XXX,XXX | |
| XXXXXXXX | XXX XX, XXXX |
XXXXXXX XXX XXXX |
|
| XXX XX, XXXX |
XXXXXX XXX XXXX |
$X,XXX,XXX | |
| XXXXXXXX | XXX XX, XXXX |
XXXXXXX XXX XXXX |
|
| XXX XX, XXXX |
XXXXXX XXX XXXX |
$X,XXX,XXX |
| XXXXXXXX XXXX | XXX XX, XXXX | $1,280,000 XXX XXXX |
| XXXXXXXX XXXXXX | XXX XX, XXXX | $1,249,800 XXX XXXX |
| XXXXXXXX XXXXXXXX | XXX XX, XXXX | XXX XXXX |
| XXXXXXXX XXXXXX | XXX XX, XXXX | $1,349,000 XXX XXXX |
| XXXXXXXX XXXXXXXX | XXX XX, XXXX | XXX XXXX |
| XXXXXXXX XXXXXX | XXX XX, XXXX | $1,250,000 XXX XXXX |
| XXXXXXXX XXXXXXX | XXX XX, XXXX | XXX XXXX |
| XXXXXXXX XXXXXX | XXX XX, XXXX | $1,299,000 XXX XXXX |
| XXXXXXXX XXXXXXX | XXX XX, XXXX | XXX XXXX |
| XXXXXXXX XXXXXX | XXX XX, XXXX | $1,350,000 XXX XXXX |

Tecumseth South Central Public School
Elementary: PublicSt James Separate School
Elementary: CatholicTottenham Public School
Elementary: PublicFather F X O'Reilly School
Elementary: CatholicPalgrave Public School
Elementary: PublicSt. John Paul II Catholic Elementary School
Elementary: CatholicSt Thomas Aquinas Catholic Secondary School
Secondary: CatholicRobert F Hall Catholic Secondary School
Secondary: CatholicHumberview Secondary School
Secondary: PublicSt. Michael Catholic Secondary School
Secondary: CatholicBanting Memorial District High School
Secondary: PublicMayfield Secondary School
Secondary: Public- 2 bath
- 4 bed
16986 Albion Trail Road, Caledon, Ontario • L7E 3P8 • Palgrave



