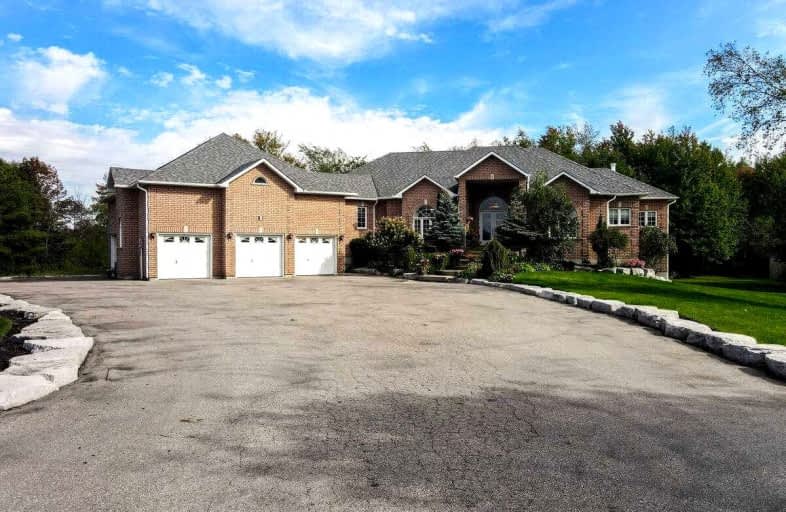Sold on Sep 27, 2021
Note: Property is not currently for sale or for rent.

-
Type: Detached
-
Style: Bungalow
-
Size: 2500 sqft
-
Lot Size: 329.33 x 400.46 Feet
-
Age: 16-30 years
-
Taxes: $7,738 per year
-
Days on Site: 7 Days
-
Added: Sep 20, 2021 (1 week on market)
-
Updated:
-
Last Checked: 3 months ago
-
MLS®#: W5377052
-
Listed By: Re/max realty services inc., brokerage
Fantastic Estate Style Four Bdrm Bungalow. Meticlously Cared For By One Owner Since New. Located In Beautiful Caledon, Ont. In A Sought After Country Location. Peaceful Grounds On A 2.4 Acres Of Property In A Park Like Setting.Your Family Will Love The Finished Walk-Out Basement. Three Car Garage With Built In Heated Shop.Property On Natural Gas, Septic&Well. Hot Water Tank Is Owned.
Extras
Roof Shingles (2015), Eaves (2021),A/C (2018) , Includes Pool Table ,Appliances,Satelite Dish , Work Bench In Shop.
Property Details
Facts for 1 Rolling Meadow Drive, Caledon
Status
Days on Market: 7
Last Status: Sold
Sold Date: Sep 27, 2021
Closed Date: Feb 25, 2022
Expiry Date: Jan 31, 2022
Sold Price: $2,302,000
Unavailable Date: Sep 27, 2021
Input Date: Sep 20, 2021
Prior LSC: Listing with no contract changes
Property
Status: Sale
Property Type: Detached
Style: Bungalow
Size (sq ft): 2500
Age: 16-30
Area: Caledon
Community: Caledon East
Availability Date: Tba
Inside
Bedrooms: 4
Bathrooms: 5
Kitchens: 1
Rooms: 8
Den/Family Room: Yes
Air Conditioning: Central Air
Fireplace: Yes
Washrooms: 5
Building
Basement: Fin W/O
Heat Type: Forced Air
Heat Source: Gas
Exterior: Brick
Water Supply: Well
Special Designation: Unknown
Parking
Driveway: Private
Garage Spaces: 3
Garage Type: Attached
Covered Parking Spaces: 10
Total Parking Spaces: 13
Fees
Tax Year: 2021
Tax Legal Description: Pcl 1-1 Sec 43M1009 Lot
Taxes: $7,738
Land
Cross Street: St Andrews And Rolli
Municipality District: Caledon
Fronting On: South
Pool: None
Sewer: Septic
Lot Depth: 400.46 Feet
Lot Frontage: 329.33 Feet
Lot Irregularities: Yes
Additional Media
- Virtual Tour: https://unbranded.mediatours.ca/property/1-rolling-meadow-drive-caledon-east/
Rooms
Room details for 1 Rolling Meadow Drive, Caledon
| Type | Dimensions | Description |
|---|---|---|
| Living Main | 3.76 x 4.03 | Hardwood Floor |
| Dining Main | 4.75 x 4.58 | Hardwood Floor |
| Family Main | 5.14 x 6.01 | Hardwood Floor, Gas Fireplace |
| Kitchen Main | 3.82 x 7.02 | Ceramic Floor, Gas Fireplace |
| Prim Bdrm Main | 5.12 x 5.33 | Hardwood Floor, W/I Closet, 5 Pc Bath |
| 2nd Br Main | 3.42 x 3.74 | Hardwood Floor, 4 Pc Bath |
| 3rd Br Main | 3.41 x 4.10 | Hardwood Floor |
| 4th Br Main | 3.00 x 3.21 | Hardwood Floor |
| Great Rm Bsmt | 4.77 x 9.79 | Ceramic Floor, Wood Stove |
| Games Bsmt | 5.94 x 5.24 | Ceramic Floor |
| Exercise Bsmt | 3.34 x 3.90 | Mirrored Walls |
| XXXXXXXX | XXX XX, XXXX |
XXXX XXX XXXX |
$X,XXX,XXX |
| XXX XX, XXXX |
XXXXXX XXX XXXX |
$X,XXX,XXX |
| XXXXXXXX XXXX | XXX XX, XXXX | $2,302,000 XXX XXXX |
| XXXXXXXX XXXXXX | XXX XX, XXXX | $1,999,000 XXX XXXX |

Alton Public School
Elementary: PublicAdjala Central Public School
Elementary: PublicPrincess Margaret Public School
Elementary: PublicMono-Amaranth Public School
Elementary: PublicCaledon Central Public School
Elementary: PublicIsland Lake Public School
Elementary: PublicDufferin Centre for Continuing Education
Secondary: PublicErin District High School
Secondary: PublicSt Thomas Aquinas Catholic Secondary School
Secondary: CatholicRobert F Hall Catholic Secondary School
Secondary: CatholicWestside Secondary School
Secondary: PublicOrangeville District Secondary School
Secondary: Public

