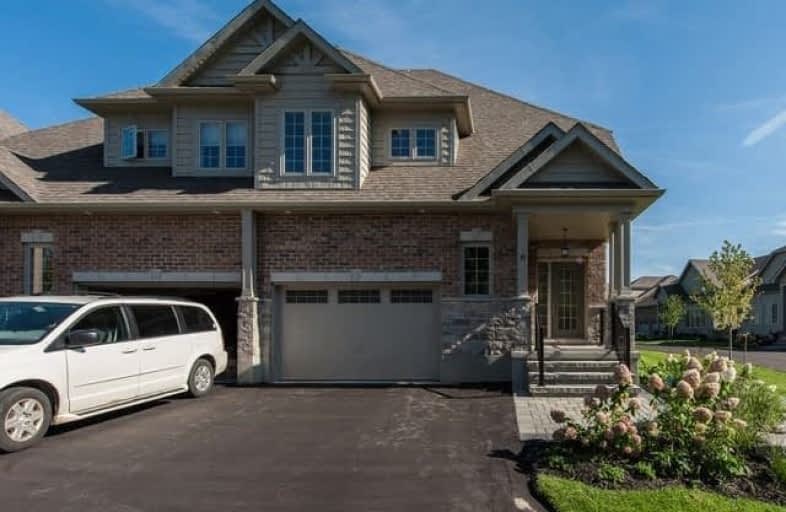
St James Separate School
Elementary: Catholic
8.22 km
Caledon East Public School
Elementary: Public
10.10 km
Tottenham Public School
Elementary: Public
8.12 km
Father F X O'Reilly School
Elementary: Catholic
9.18 km
Palgrave Public School
Elementary: Public
0.93 km
St Cornelius School
Elementary: Catholic
7.27 km
Alliston Campus
Secondary: Public
22.32 km
St Thomas Aquinas Catholic Secondary School
Secondary: Catholic
9.49 km
Robert F Hall Catholic Secondary School
Secondary: Catholic
8.95 km
Humberview Secondary School
Secondary: Public
11.02 km
St. Michael Catholic Secondary School
Secondary: Catholic
9.69 km
Mayfield Secondary School
Secondary: Public
20.47 km


