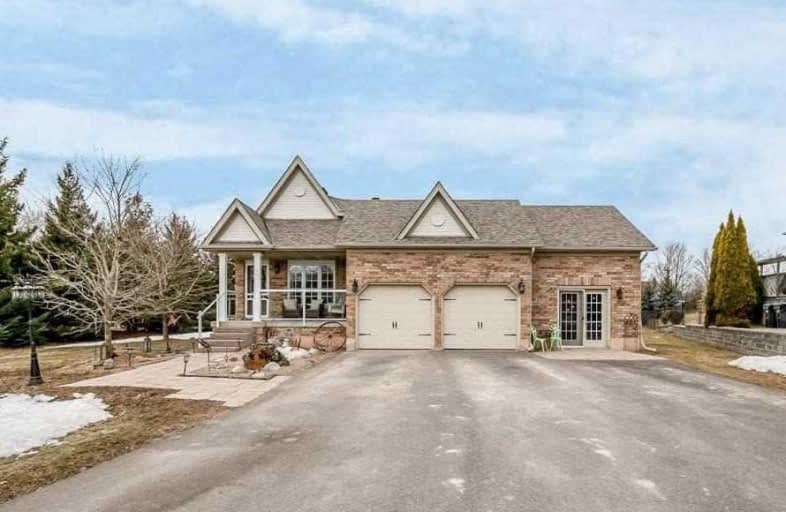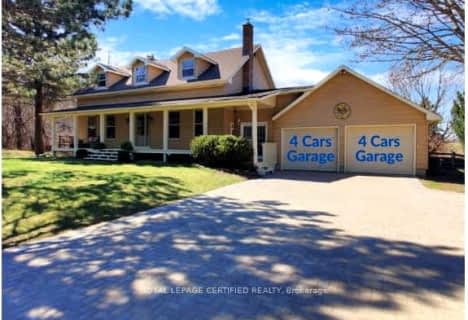Sold on Mar 19, 2021
Note: Property is not currently for sale or for rent.

-
Type: Detached
-
Style: Backsplit 4
-
Lot Size: 104.66 x 361.08 Feet
-
Age: No Data
-
Taxes: $4,900 per year
-
Days on Site: 3 Days
-
Added: Mar 16, 2021 (3 days on market)
-
Updated:
-
Last Checked: 3 months ago
-
MLS®#: W5153068
-
Listed By: Royal lepage rcr realty, brokerage
Stunning 4 Level B/Split On Well-Manicured Approx. 1 Acre Lot, Situated At The End Of A Quiet Cul De Sac In Lovely Estate Subdivision. This Custom-Built R-2000 Home Boasts Elegant, Open Concept Mn Level W/Cathedral Ceilings. Sunlit L/R & D/R Area W/Hdwd Flr Lead To Modern, Reno'd Kitchen ('20) W/Tile B/Splash, Granite C/Tops, New S/Steel Appliances, Hdwd Flr & W/O To Side Yard, O/Looking 3rd Level F/R W/Lovely Gas F/P & French Door W/O To Beautiful Rear Yard.
Extras
Combined 3Pc Bath & Laundry Complete 3rd Level. Upper Level Boasts Upgraded 4Pc Bath ('20) & 3 Spacious Bdrms W/Eng Hdwd ('19). O/S Mbr With W/I Closet & Reno'd 3Pc Ens W/Stylish Cabinets & Glass Shower. 2 Car Garage + Bonus Hot Tub Room...
Property Details
Facts for 10 Castlewood Court, Caledon
Status
Days on Market: 3
Last Status: Sold
Sold Date: Mar 19, 2021
Closed Date: Jun 01, 2021
Expiry Date: Aug 31, 2021
Sold Price: $1,300,000
Unavailable Date: Mar 19, 2021
Input Date: Mar 16, 2021
Prior LSC: Listing with no contract changes
Property
Status: Sale
Property Type: Detached
Style: Backsplit 4
Area: Caledon
Community: Rural Caledon
Inside
Bedrooms: 3
Bathrooms: 4
Kitchens: 1
Rooms: 7
Den/Family Room: Yes
Air Conditioning: Central Air
Fireplace: Yes
Laundry Level: Lower
Washrooms: 4
Utilities
Electricity: Yes
Gas: Yes
Telephone: Available
Building
Basement: Part Fin
Heat Type: Forced Air
Heat Source: Gas
Exterior: Brick
Exterior: Vinyl Siding
Elevator: N
Water Supply: Municipal
Physically Handicapped-Equipped: N
Special Designation: Unknown
Retirement: N
Parking
Driveway: Private
Garage Spaces: 2
Garage Type: Attached
Covered Parking Spaces: 10
Total Parking Spaces: 12
Fees
Tax Year: 2020
Tax Legal Description: Lot 5 Plan 4M1435, Caledon
Taxes: $4,900
Land
Cross Street: Heartlake Rd/Beechgr
Municipality District: Caledon
Fronting On: North
Pool: None
Sewer: Septic
Lot Depth: 361.08 Feet
Lot Frontage: 104.66 Feet
Additional Media
- Virtual Tour: http://wylieford.homelistingtours.com/listing2/10-castlewood-court
Rooms
Room details for 10 Castlewood Court, Caledon
| Type | Dimensions | Description |
|---|---|---|
| Kitchen Main | 4.20 x 5.10 | Hardwood Floor, Combined W/Dining, Cathedral Ceiling |
| Dining Main | 3.70 x 5.00 | Hardwood Floor, Combined W/Living, Cathedral Ceiling |
| Living Main | 4.50 x 7.00 | Hardwood Floor, Combined W/Dining, Cathedral Ceiling |
| Master Upper | 3.70 x 5.00 | W/I Closet, 3 Pc Ensuite |
| 2nd Br Upper | 3.40 x 3.70 | Closet, Broadloom |
| 3rd Br Upper | 3.20 x 3.20 | Closet, Broadloom |
| Family Lower | 6.80 x 8.10 | W/O To Yard, Gas Fireplace |
| Rec Bsmt | 4.50 x 6.20 | Broadloom |
| Other Main | 3.45 x 5.56 | W/O To Yard, Gas Fireplace |
| XXXXXXXX | XXX XX, XXXX |
XXXX XXX XXXX |
$X,XXX,XXX |
| XXX XX, XXXX |
XXXXXX XXX XXXX |
$X,XXX,XXX |
| XXXXXXXX XXXX | XXX XX, XXXX | $1,300,000 XXX XXXX |
| XXXXXXXX XXXXXX | XXX XX, XXXX | $1,379,000 XXX XXXX |

Alton Public School
Elementary: PublicSt Peter Separate School
Elementary: CatholicPrincess Margaret Public School
Elementary: PublicParkinson Centennial School
Elementary: PublicCaledon Central Public School
Elementary: PublicIsland Lake Public School
Elementary: PublicDufferin Centre for Continuing Education
Secondary: PublicErin District High School
Secondary: PublicSt Thomas Aquinas Catholic Secondary School
Secondary: CatholicRobert F Hall Catholic Secondary School
Secondary: CatholicWestside Secondary School
Secondary: PublicOrangeville District Secondary School
Secondary: Public- 3 bath
- 3 bed
4250 Beech Grove Side Road, Caledon, Ontario • L7K 0M4 • Rural Caledon



