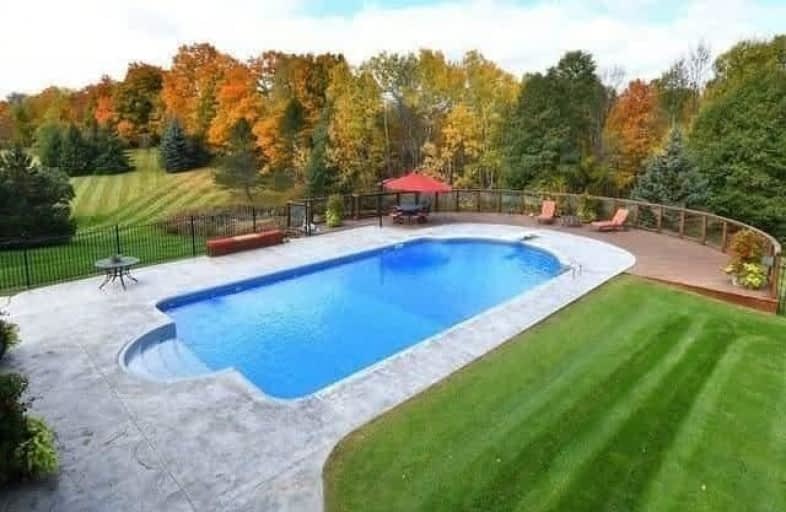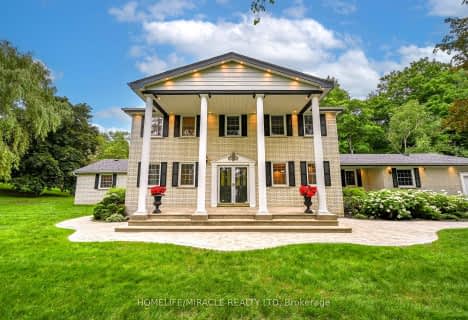
St James Separate School
Elementary: Catholic
9.50 km
Tottenham Public School
Elementary: Public
8.36 km
Father F X O'Reilly School
Elementary: Catholic
9.65 km
Palgrave Public School
Elementary: Public
1.68 km
St Cornelius School
Elementary: Catholic
7.75 km
St. John Paul II Catholic Elementary School
Elementary: Catholic
8.10 km
St Thomas Aquinas Catholic Secondary School
Secondary: Catholic
9.97 km
Robert F Hall Catholic Secondary School
Secondary: Catholic
8.89 km
Humberview Secondary School
Secondary: Public
8.73 km
St. Michael Catholic Secondary School
Secondary: Catholic
7.45 km
Louise Arbour Secondary School
Secondary: Public
20.96 km
Mayfield Secondary School
Secondary: Public
19.21 km











