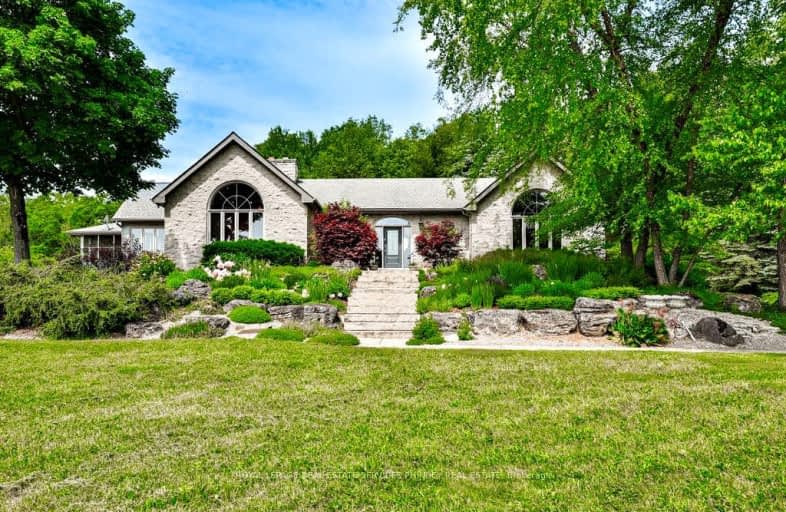
Car-Dependent
- Almost all errands require a car.
Somewhat Bikeable
- Most errands require a car.

Credit View Public School
Elementary: PublicAlton Public School
Elementary: PublicBelfountain Public School
Elementary: PublicErin Public School
Elementary: PublicBrisbane Public School
Elementary: PublicCaledon Central Public School
Elementary: PublicDufferin Centre for Continuing Education
Secondary: PublicErin District High School
Secondary: PublicRobert F Hall Catholic Secondary School
Secondary: CatholicWestside Secondary School
Secondary: PublicOrangeville District Secondary School
Secondary: PublicGeorgetown District High School
Secondary: Public-
Belfountain Conservation Area
Caledon ON L0N 1C0 3.59km -
Houndhouse Boarding
5606 6 Line, Hillsburgh ON 12.49km -
Kay Cee Gardens
26 Bythia St (btwn Broadway and York St), Orangeville ON L9W 2S1 14.23km
-
BMO Bank of Montreal
150 1st St, Orangeville ON L6W 3T7 15.71km -
TD Canada Trust ATM
10908 Hurontario St, Brampton ON L7A 3R9 17.18km -
Scotiabank
10631 Chinguacousy Rd (at Sandalwood Pkwy), Brampton ON L7A 0N5 18.71km
- 4 bath
- 3 bed
- 3500 sqft
2654 Forks Of The Credit Road, Caledon, Ontario • L7K 2H5 • Rural Caledon



