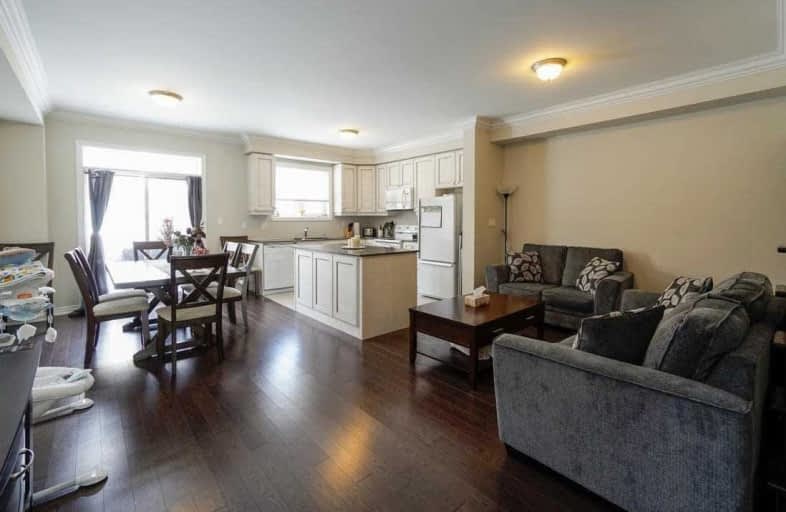Sold on Jul 24, 2020
Note: Property is not currently for sale or for rent.

-
Type: Att/Row/Twnhouse
-
Style: 2-Storey
-
Size: 1500 sqft
-
Lot Size: 25.75 x 90.2 Feet
-
Age: No Data
-
Taxes: $4,372 per year
-
Days on Site: 25 Days
-
Added: Jun 29, 2020 (3 weeks on market)
-
Updated:
-
Last Checked: 3 months ago
-
MLS®#: W4811362
-
Listed By: Re/max west realty inc., brokerage
Stunning End Unit Town Feels Like A Semi! This Gorgeous Property Offers 4 Bedrooms, 3 Baths, Gleaming Hardwood Floors,9 Foot Ceilings On Main, Oak Stair Case, Modern Kitchen W/Quartz Counters & Extended Upper Cabinets! Large Master Bedroom With Walk-In Closet And 5 Piece En-Suite!. Minutes From Public Transit, Schools, Shops And Rec Center And More! Truly A Must See!
Extras
Fridge, Stove, Dishwasher, Washer, Dryer, All Elf's
Property Details
Facts for 10 Tormore Road, Caledon
Status
Days on Market: 25
Last Status: Sold
Sold Date: Jul 24, 2020
Closed Date: Oct 29, 2020
Expiry Date: Aug 31, 2020
Sold Price: $775,000
Unavailable Date: Jul 24, 2020
Input Date: Jun 29, 2020
Property
Status: Sale
Property Type: Att/Row/Twnhouse
Style: 2-Storey
Size (sq ft): 1500
Area: Caledon
Community: Bolton East
Availability Date: Tba
Inside
Bedrooms: 4
Bathrooms: 3
Kitchens: 1
Rooms: 7
Den/Family Room: Yes
Air Conditioning: Central Air
Fireplace: No
Central Vacuum: N
Washrooms: 3
Building
Basement: Full
Heat Type: Forced Air
Heat Source: Gas
Exterior: Brick
Water Supply: Municipal
Special Designation: Unknown
Parking
Driveway: Mutual
Garage Spaces: 1
Garage Type: Attached
Covered Parking Spaces: 2
Total Parking Spaces: 3
Fees
Tax Year: 2019
Tax Legal Description: Plan 43M2026 Pt Blk 42 Rp 43R37571 Prts 29&30
Taxes: $4,372
Highlights
Feature: Golf
Feature: Place Of Worship
Feature: School Bus Route
Land
Cross Street: Hwy 50 & Albion Vaug
Municipality District: Caledon
Fronting On: West
Pool: None
Sewer: Sewers
Lot Depth: 90.2 Feet
Lot Frontage: 25.75 Feet
Acres: < .50
Rooms
Room details for 10 Tormore Road, Caledon
| Type | Dimensions | Description |
|---|---|---|
| Living Main | 6.94 x 7.90 | Hardwood Floor, Combined W/Dining |
| Dining Main | 6.94 x 7.90 | Hardwood Floor, Combined W/Living, W/O To Yard |
| Kitchen Main | 6.94 x 7.40 | Tile Floor, Centre Island, Quartz Counter |
| Master 2nd | 4.45 x 6.70 | Hardwood Floor, 5 Pc Ensuite, W/I Closet |
| 2nd Br 2nd | 3.20 x 3.90 | Broadloom, Closet, Window |
| 3rd Br 2nd | 2.80 x 4.20 | Broadloom, Closet, Window |
| 4th Br 2nd | 2.60 x 2.50 | Broadloom, Closet, Window |
| XXXXXXXX | XXX XX, XXXX |
XXXX XXX XXXX |
$XXX,XXX |
| XXX XX, XXXX |
XXXXXX XXX XXXX |
$XXX,XXX | |
| XXXXXXXX | XXX XX, XXXX |
XXXXXXX XXX XXXX |
|
| XXX XX, XXXX |
XXXXXX XXX XXXX |
$XXX,XXX |
| XXXXXXXX XXXX | XXX XX, XXXX | $775,000 XXX XXXX |
| XXXXXXXX XXXXXX | XXX XX, XXXX | $779,000 XXX XXXX |
| XXXXXXXX XXXXXXX | XXX XX, XXXX | XXX XXXX |
| XXXXXXXX XXXXXX | XXX XX, XXXX | $759,000 XXX XXXX |

St Patrick School
Elementary: CatholicHoly Family School
Elementary: CatholicEllwood Memorial Public School
Elementary: PublicSt John the Baptist Elementary School
Elementary: CatholicJames Bolton Public School
Elementary: PublicAllan Drive Middle School
Elementary: PublicHumberview Secondary School
Secondary: PublicSt. Michael Catholic Secondary School
Secondary: CatholicSandalwood Heights Secondary School
Secondary: PublicCardinal Ambrozic Catholic Secondary School
Secondary: CatholicEmily Carr Secondary School
Secondary: PublicCastlebrooke SS Secondary School
Secondary: Public

