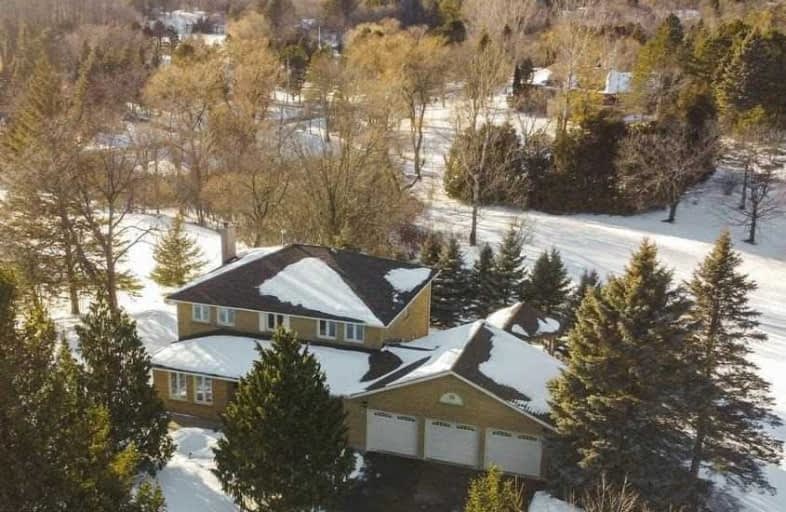Sold on Feb 10, 2021
Note: Property is not currently for sale or for rent.

-
Type: Detached
-
Style: 2-Storey
-
Lot Size: 2.01 x 0 Acres
-
Age: No Data
-
Taxes: $7,847 per year
-
Days on Site: 5 Days
-
Added: Feb 05, 2021 (5 days on market)
-
Updated:
-
Last Checked: 3 months ago
-
MLS®#: W5105570
-
Listed By: Royal lepage rcr realty, brokerage
Luxury Country Living In Beautiful Cedar Mills! This Exquisite Caledon Home Is Perfectly Nestled On 2.01Acres. The Foyer Shines W/An Abundance Of Natural Light, Gleaming Hrdwd Flrs, & High End Finishes T-Out! Main Lvl Features Liv Rm, Fam Rm W/Fp & W/O To The Expansive Upper Deck & A Din Rm Perfect For Entertaining Or Enjoying Meals Alike. Enjoy The View From The Gourmet Kit W/Brkfst Bar & W/O, This Lvl Also Offers A Laundry Rm W/Access To The Garage & Deck .
Extras
Upper Lvl Boasts A Master Suite W/His&Hers W/I Closets, 5Pc Ensuite W/Soaker Tub & 2 Additional Sizeable Bdrms & Add 4Pc Bth. The Lower Lvl W/W-Out Offers A Games/Rec Rm W/Fp, 3 Pc Bth & Wet Bar W/Convenient Access To The Outdoor I/G Pool!
Property Details
Facts for 10 Wolf Crescent, Caledon
Status
Days on Market: 5
Last Status: Sold
Sold Date: Feb 10, 2021
Closed Date: May 20, 2021
Expiry Date: Apr 30, 2021
Sold Price: $1,650,000
Unavailable Date: Feb 10, 2021
Input Date: Feb 05, 2021
Prior LSC: Listing with no contract changes
Property
Status: Sale
Property Type: Detached
Style: 2-Storey
Area: Caledon
Community: Rural Caledon
Availability Date: Tba
Inside
Bedrooms: 3
Bathrooms: 4
Kitchens: 1
Rooms: 8
Den/Family Room: Yes
Air Conditioning: Central Air
Fireplace: Yes
Laundry Level: Main
Central Vacuum: Y
Washrooms: 4
Building
Basement: Fin W/O
Heat Type: Forced Air
Heat Source: Gas
Exterior: Brick
Water Supply: Municipal
Special Designation: Unknown
Parking
Driveway: Private
Garage Spaces: 3
Garage Type: Attached
Covered Parking Spaces: 10
Total Parking Spaces: 13
Fees
Tax Year: 2020
Tax Legal Description: Pcl32-1 Secm31 Lt32 Plm31 S/T Right As In Lt366315
Taxes: $7,847
Land
Cross Street: Mt Hope Rd/Old Churc
Municipality District: Caledon
Fronting On: South
Pool: Inground
Sewer: Septic
Lot Frontage: 2.01 Acres
Additional Media
- Virtual Tour: https://tours.stallonemedia.com/1773828?idx=1
Rooms
Room details for 10 Wolf Crescent, Caledon
| Type | Dimensions | Description |
|---|---|---|
| Living Main | 3.38 x 6.05 | Hardwood Floor, Crown Moulding, Large Window |
| Dining Main | 3.36 x 4.37 | Hardwood Floor, Crown Moulding, Large Window |
| Family Main | 3.63 x 5.80 | Hardwood Floor, Fireplace, W/O To Deck |
| Den Main | 2.72 x 3.63 | Broadloom, Separate Rm, Window |
| Kitchen Main | 3.46 x 5.49 | Ceramic Floor, Breakfast Bar, W/O To Deck |
| Master Upper | 3.63 x 6.55 | Hardwood Floor, His/Hers Closets, 5 Pc Ensuite |
| 2nd Br Upper | 3.18 x 3.86 | Hardwood Floor, Closet, Window |
| 3rd Br Upper | 3.15 x 3.66 | Hardwood Floor, Double Closet, Window |
| Rec Lower | 3.40 x 4.80 | Broadloom, Fireplace, W/O To Pool |
| Games Lower | 6.17 x 6.86 | Broadloom, Open Concept, Pot Lights |
| Sitting Lower | 3.48 x 4.11 | Tile Floor, Wet Bar, W/O To Pool |
| Exercise Lower | 2.69 x 3.76 | Broadloom, Separate Rm, Window |
| XXXXXXXX | XXX XX, XXXX |
XXXX XXX XXXX |
$X,XXX,XXX |
| XXX XX, XXXX |
XXXXXX XXX XXXX |
$X,XXX,XXX | |
| XXXXXXXX | XXX XX, XXXX |
XXXXXXX XXX XXXX |
|
| XXX XX, XXXX |
XXXXXX XXX XXXX |
$X,XXX,XXX |
| XXXXXXXX XXXX | XXX XX, XXXX | $1,650,000 XXX XXXX |
| XXXXXXXX XXXXXX | XXX XX, XXXX | $1,475,000 XXX XXXX |
| XXXXXXXX XXXXXXX | XXX XX, XXXX | XXX XXXX |
| XXXXXXXX XXXXXX | XXX XX, XXXX | $1,329,500 XXX XXXX |

Macville Public School
Elementary: PublicTottenham Public School
Elementary: PublicPalgrave Public School
Elementary: PublicJames Bolton Public School
Elementary: PublicSt Nicholas Elementary School
Elementary: CatholicSt. John Paul II Catholic Elementary School
Elementary: CatholicSt Thomas Aquinas Catholic Secondary School
Secondary: CatholicRobert F Hall Catholic Secondary School
Secondary: CatholicHumberview Secondary School
Secondary: PublicSt. Michael Catholic Secondary School
Secondary: CatholicSandalwood Heights Secondary School
Secondary: PublicMayfield Secondary School
Secondary: Public- 3 bath
- 4 bed
- 2000 sqft
52 Palmer Circle, Caledon, Ontario • L7E 0A5 • Palgrave



