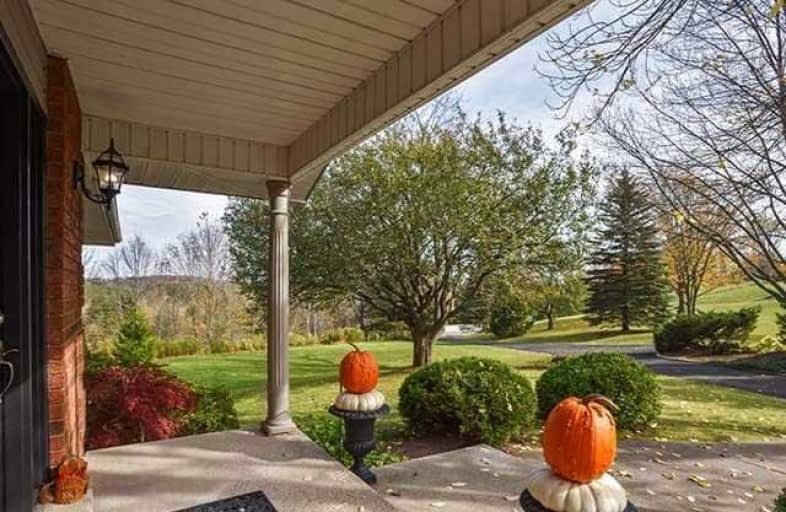Sold on Mar 23, 2018
Note: Property is not currently for sale or for rent.

-
Type: Detached
-
Style: Bungalow
-
Size: 2000 sqft
-
Lot Size: 1.8 x 0 Acres
-
Age: 16-30 years
-
Taxes: $6,140 per year
-
Days on Site: 44 Days
-
Added: Sep 07, 2019 (1 month on market)
-
Updated:
-
Last Checked: 3 months ago
-
MLS®#: W4038758
-
Listed By: Century 21 millennium inc., brokerage
At End Of Quiet Cul De Sac W/Northeasterly Views, 1.8 Acre Lot. All Brick Custom 2+2 Bedrm, 3 Bath W/Walkout Bsmt Inlaw Apt. Engineered Hdwd In Foyer/Kitchen. Great Rm W/Woodburning Fp Insert. Stunning New Kitchen, S/S Appls, Wolf Gas C/Top,Granite Counters, 2 Ovens, 2 Wine Fridges,Micro, 2 W/Outs To Insul 3 Seasons Sunroom. Laundry Access To 3 Car Gar W/Stairs To Bsmt. Mbr 3Pc Ens, 2Br Used As Office. Bsmt Lr W/Fp Insert, 2nd Kit, Beds 3/4, 4-Pc W/Sauna.
Extras
200 Amps, Roof Reshingled 09 (30 Yr), Reno Main Bath W/Cork Flr, Granite. Paved Circular Drive. Hi-Speed Internet. Town Water, Gas Heat. Near Alton Mill, Millcroft Inn. 7 Min. To Orangeville Amenities. Shows Great!
Property Details
Facts for 100 Thomas Street, Caledon
Status
Days on Market: 44
Last Status: Sold
Sold Date: Mar 23, 2018
Closed Date: Jun 14, 2018
Expiry Date: May 31, 2018
Sold Price: $1,193,500
Unavailable Date: Mar 23, 2018
Input Date: Feb 08, 2018
Prior LSC: Sold
Property
Status: Sale
Property Type: Detached
Style: Bungalow
Size (sq ft): 2000
Age: 16-30
Area: Caledon
Community: Alton
Availability Date: Tba
Inside
Bedrooms: 2
Bedrooms Plus: 2
Bathrooms: 3
Kitchens: 1
Kitchens Plus: 1
Rooms: 9
Den/Family Room: Yes
Air Conditioning: Central Air
Fireplace: Yes
Laundry Level: Main
Central Vacuum: Y
Washrooms: 3
Utilities
Electricity: Yes
Gas: Yes
Telephone: Yes
Building
Basement: Apartment
Basement 2: Fin W/O
Heat Type: Forced Air
Heat Source: Gas
Exterior: Brick
Elevator: N
Energy Certificate: N
Green Verification Status: N
Water Supply: Municipal
Physically Handicapped-Equipped: N
Special Designation: Unknown
Retirement: N
Parking
Driveway: Circular
Garage Spaces: 3
Garage Type: Attached
Covered Parking Spaces: 12
Total Parking Spaces: 15
Fees
Tax Year: 2017
Tax Legal Description: Plan Cal5,Blk 2,Lts 88,89,107-110, Pt.Lts 85,86,87
Taxes: $6,140
Highlights
Feature: Arts Centre
Feature: Clear View
Feature: Cul De Sac
Feature: Golf
Feature: Grnbelt/Conserv
Feature: School
Land
Cross Street: Main-Margaret-Thomas
Municipality District: Caledon
Fronting On: North
Pool: None
Sewer: Septic
Lot Frontage: 1.8 Acres
Lot Irregularities: Irregular - At End O
Acres: .50-1.99
Rooms
Room details for 100 Thomas Street, Caledon
| Type | Dimensions | Description |
|---|---|---|
| Foyer Main | 2.15 x 3.68 | Hardwood Floor, Closet, Staircase |
| Great Rm Main | 3.68 x 6.45 | Fireplace Insert, W/O To Sunroom, Broadloom |
| Kitchen Main | 3.19 x 6.37 | Renovated, Stainless Steel Appl, Granite Counter |
| Sunroom Main | 4.36 x 6.38 | French Doors, Broadloom, W/O To Deck |
| Dining Main | 3.41 x 4.98 | Broadloom, O/Looks Frontyard |
| Sitting Main | 3.40 x 4.27 | Broadloom, O/Looks Frontyard |
| Master Main | 4.10 x 4.61 | 3 Pc Ensuite, Mirrored Closet, Broadloom |
| 2nd Br Main | 3.40 x 3.81 | Semi Ensuite, Broadloom, Closet |
| Living Lower | 3.64 x 4.59 | Fireplace Insert, Broadloom, Above Grade Window |
| Kitchen Lower | 3.84 x 4.06 | W/O To Patio, Vinyl Floor, B/I Ctr-Top Stove |
| 3rd Br Lower | 3.58 x 5.24 | Broadloom, W/I Closet, Above Grade Window |
| 4th Br Lower | 3.97 x 6.67 | Broadloom, Double Closet, Above Grade Window |
| XXXXXXXX | XXX XX, XXXX |
XXXX XXX XXXX |
$X,XXX,XXX |
| XXX XX, XXXX |
XXXXXX XXX XXXX |
$X,XXX,XXX |
| XXXXXXXX XXXX | XXX XX, XXXX | $1,193,500 XXX XXXX |
| XXXXXXXX XXXXXX | XXX XX, XXXX | $1,198,900 XXX XXXX |

Alton Public School
Elementary: PublicÉcole élémentaire des Quatre-Rivières
Elementary: PublicSt Peter Separate School
Elementary: CatholicPrincess Margaret Public School
Elementary: PublicParkinson Centennial School
Elementary: PublicIsland Lake Public School
Elementary: PublicDufferin Centre for Continuing Education
Secondary: PublicActon District High School
Secondary: PublicErin District High School
Secondary: PublicRobert F Hall Catholic Secondary School
Secondary: CatholicWestside Secondary School
Secondary: PublicOrangeville District Secondary School
Secondary: Public- 3 bath
- 4 bed

