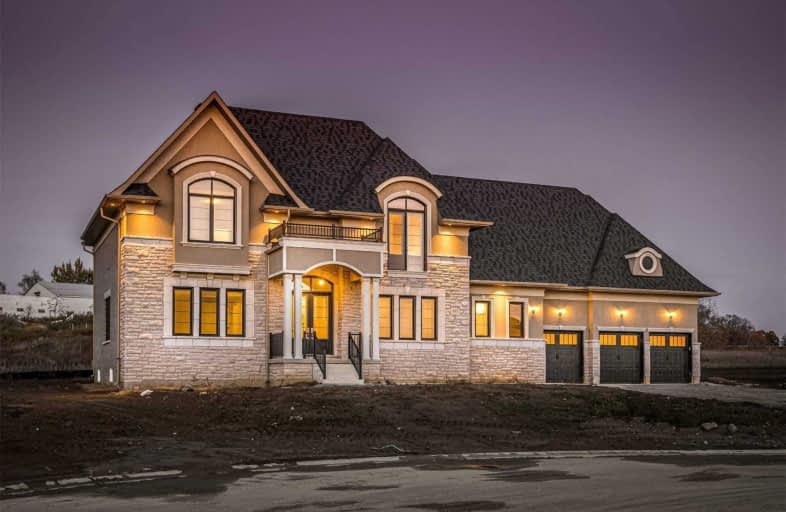Sold on Mar 02, 2020
Note: Property is not currently for sale or for rent.

-
Type: Detached
-
Style: 2-Storey
-
Size: 3500 sqft
-
Lot Size: 1.1 x 0 Acres
-
Age: New
-
Days on Site: 19 Days
-
Added: Feb 12, 2020 (2 weeks on market)
-
Updated:
-
Last Checked: 2 months ago
-
MLS®#: W4690855
-
Listed By: Re/max realty specialists inc., brokerage
**Video Tour Link Attached** Brand New Luxury Home Built By Dunsire Developments Featuring 4800Sqft & 1.11 Acres Located In A Premium Multi-Million Dollar Subdivision. This Luxury Home Has 5 Bedrooms Each With A Private Ensuite & Walk-In Closets, Spacious 10 Ft Ceilings On The Main, 9Ft 2nd Floor & Extended Height In The Basement, Grand Foyer W/20 Ft Ceilings, Gourmet Kitchen Featuring Grand Island W/ Extended Breakfast Bar, 24X24 Tiles, & So Much More.
Extras
*Tarion Warranty* Triple Pane Windows To Improve Energy Efficiency. Net Zero Ready Homes: These Luxury Homes Are Being Built To Match Year 2030 Building Codes.
Property Details
Facts for 101 Mount Pleasant Road, Caledon
Status
Days on Market: 19
Last Status: Sold
Sold Date: Mar 02, 2020
Closed Date: Jun 30, 2020
Expiry Date: Aug 31, 2020
Sold Price: $2,048,999
Unavailable Date: Mar 02, 2020
Input Date: Feb 12, 2020
Property
Status: Sale
Property Type: Detached
Style: 2-Storey
Size (sq ft): 3500
Age: New
Area: Caledon
Community: Palgrave
Availability Date: T.B.A.
Inside
Bedrooms: 5
Bathrooms: 5
Kitchens: 1
Rooms: 11
Den/Family Room: Yes
Air Conditioning: None
Fireplace: Yes
Washrooms: 5
Building
Basement: Unfinished
Heat Type: Forced Air
Heat Source: Gas
Exterior: Stucco/Plaster
Water Supply: Municipal
Special Designation: Unknown
Parking
Driveway: Private
Garage Spaces: 3
Garage Type: Attached
Covered Parking Spaces: 10
Total Parking Spaces: 13
Fees
Tax Year: 2020
Tax Legal Description: Part Of West Half Of Lot 20, Concession 9
Highlights
Feature: Cul De Sac
Feature: Grnbelt/Conserv
Land
Cross Street: Mount Pleasant & Old
Municipality District: Caledon
Fronting On: South
Pool: None
Sewer: Septic
Lot Frontage: 1.1 Acres
Acres: .50-1.99
Additional Media
- Virtual Tour: https://unbranded.mediatours.ca/property/101-robinson-preserve-caledon/
Rooms
Room details for 101 Mount Pleasant Road, Caledon
| Type | Dimensions | Description |
|---|---|---|
| Foyer Main | 3.07 x 2.46 | |
| Living Main | 3.35 x 5.36 | |
| Den Main | 3.62 x 4.87 | |
| Dining Main | 4.26 x 5.36 | |
| Kitchen Main | 5.18 x 3.65 | |
| Breakfast Main | 5.18 x 3.53 | |
| Great Rm Main | 6.09 x 6.09 | |
| Master 2nd | 4.26 x 6.09 | |
| 2nd Br 2nd | 4.60 x 3.35 | |
| 3rd Br 2nd | 4.69 x 4.14 | |
| 4th Br 2nd | 3.62 x 4.41 | |
| 5th Br 2nd | 4.45 x 4.57 |
| XXXXXXXX | XXX XX, XXXX |
XXXX XXX XXXX |
$X,XXX,XXX |
| XXX XX, XXXX |
XXXXXX XXX XXXX |
$X,XXX,XXX |
| XXXXXXXX XXXX | XXX XX, XXXX | $2,048,999 XXX XXXX |
| XXXXXXXX XXXXXX | XXX XX, XXXX | $2,099,999 XXX XXXX |

Tottenham Public School
Elementary: PublicEllwood Memorial Public School
Elementary: PublicPalgrave Public School
Elementary: PublicJames Bolton Public School
Elementary: PublicSt Nicholas Elementary School
Elementary: CatholicSt. John Paul II Catholic Elementary School
Elementary: CatholicSt Thomas Aquinas Catholic Secondary School
Secondary: CatholicRobert F Hall Catholic Secondary School
Secondary: CatholicHumberview Secondary School
Secondary: PublicSt. Michael Catholic Secondary School
Secondary: CatholicSandalwood Heights Secondary School
Secondary: PublicMayfield Secondary School
Secondary: Public

