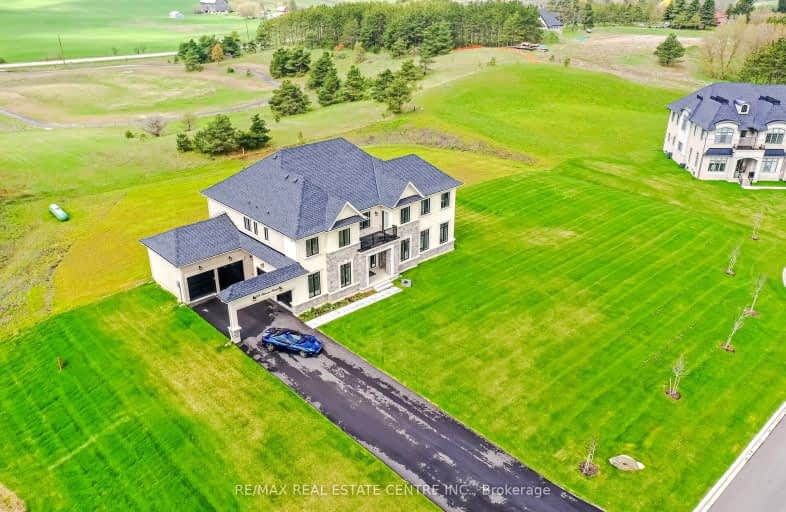Car-Dependent
- Almost all errands require a car.
Somewhat Bikeable
- Almost all errands require a car.

Tecumseth South Central Public School
Elementary: PublicSt James Separate School
Elementary: CatholicTottenham Public School
Elementary: PublicFather F X O'Reilly School
Elementary: CatholicPalgrave Public School
Elementary: PublicSt. John Paul II Catholic Elementary School
Elementary: CatholicSt Thomas Aquinas Catholic Secondary School
Secondary: CatholicRobert F Hall Catholic Secondary School
Secondary: CatholicHumberview Secondary School
Secondary: PublicSt. Michael Catholic Secondary School
Secondary: CatholicBanting Memorial District High School
Secondary: PublicMayfield Secondary School
Secondary: Public-
Feeb’s Pub & Grill
2 Mill Street E, Tottenham, ON L0G 1W0 6.47km -
The Schomberg Pub & Patio
226 Main Street, King, ON L0G 1T0 10.56km -
The Scruffy Duck
357 Main Street, Schomberg, ON L0G 1T0 10.58km
-
Palgrave Cafe And Sandwich Shoppe
17222 Peel Regional Road 50, Caledon, ON L0N 1P0 3.03km -
307 On Main Cafe
307 Main St, Schomberg, ON L0G 1T0 10.51km -
The Grackle Coffee Company
208 Main Street, Schomberg, ON L0G 1T0 10.53km
-
Bolton Clinic Pharmacy
30 Martha Street, Bolton, ON L7E 5V1 11.76km -
Zehrs
487 Queen Street S, Bolton, ON L7E 2B4 12.14km -
Shoppers Drug Mart
1 Queensgate Boulevard, Bolton, ON L7E 2X7 12.45km
-
Caledon Hills Brewing
17219 Highway 50, Palgrave, ON L7E 0K8 3.01km -
Palgrave Cafe And Sandwich Shoppe
17222 Peel Regional Road 50, Caledon, ON L0N 1P0 3.03km -
Airport Pizza
6670 3rd Line, Unit D, New Tecumseth, ON L0G 1W0 5.2km
-
Orangeville Mall
150 First Street, Orangeville, ON L9W 3T7 24km -
Trinity Common Mall
210 Great Lakes Drive, Brampton, ON L6R 2K7 26.02km -
Market Lane Shopping Centre
140 Woodbridge Avenue, Woodbridge, ON L4L 4K9 26.18km
-
Zehrs
487 Queen Street S, Bolton, ON L7E 2B4 12.14km -
Garden Foods
501 Queen Street S, Bolton, ON L7E 1A1 12.2km -
Alloro Fine Foods
13305 Highway 27, Nobleton, ON L0G 1N0 13.59km
-
Hockley General Store and Restaurant
994227 Mono Adjala Townline, Mono, ON L9W 2Z2 14.61km -
LCBO
8260 Highway 27, York Regional Municipality, ON L4H 0R9 22.91km -
LCBO
3631 Major Mackenzie Drive, Vaughan, ON L4L 1A7 23.79km
-
The Fireplace Stop
6048 Highway 9 & 27, Schomberg, ON L0G 1T0 11.27km -
The Fireside Group
71 Adesso Drive, Unit 2, Vaughan, ON L4K 3C7 30.52km -
Dr HVAC
1-215 Advance Boulevard, Brampton, ON L6T 4V9 31.73km
-
Landmark Cinemas 7 Bolton
194 McEwan Drive E, Caledon, ON L7E 4E5 13.65km -
Imagine Cinemas Alliston
130 Young Street W, Alliston, ON L9R 1P8 21.38km -
SilverCity Brampton Cinemas
50 Great Lakes Drive, Brampton, ON L6R 2K7 25.9km
-
Caledon Public Library
150 Queen Street S, Bolton, ON L7E 1E3 11.24km -
Kleinburg Library
10341 Islington Ave N, Vaughan, ON L0J 1C0 19.93km -
Brampton Library, Springdale Branch
10705 Bramalea Rd, Brampton, ON L6R 0C1 23.16km
-
Headwaters Health Care Centre
100 Rolling Hills Drive, Orangeville, ON L9W 4X9 22.01km -
Brampton Civic Hospital
2100 Bovaird Drive, Brampton, ON L6R 3J7 24.91km -
William Osler Hospital
Bovaird Drive E, Brampton, ON 24.86km
-
Palgrave Conservation Area
4.31km -
Dicks Dam Park
Caledon ON 10.52km -
Hockley Valley Provincial Nature Reserve
Hockley Rd 7, Mono ON 19.43km
-
360 Medical
17045 Hwy 27, Schomberg ON L0G 1T0 6.62km -
TD Bank Financial Group
28 Queen St N, Bolton ON L7E 1B9 10.76km -
BMO Bank of Montreal
50 & Allen Dr, Bolton ON L7E 2B5 11.92km


