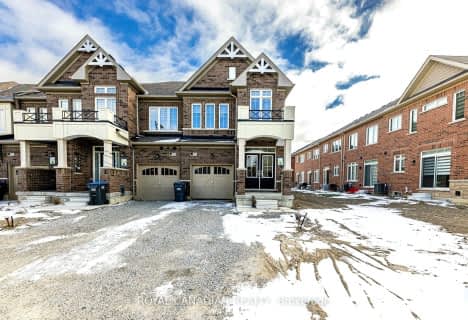
ÉÉC Saint-Jean-Bosco
Elementary: Catholic
1.44 km
Tony Pontes (Elementary)
Elementary: Public
0.57 km
St Stephen Separate School
Elementary: Catholic
3.75 km
St. Josephine Bakhita Catholic Elementary School
Elementary: Catholic
4.34 km
St Rita Elementary School
Elementary: Catholic
2.56 km
SouthFields Village (Elementary)
Elementary: Public
0.61 km
Parkholme School
Secondary: Public
6.57 km
Harold M. Brathwaite Secondary School
Secondary: Public
5.31 km
Heart Lake Secondary School
Secondary: Public
5.85 km
St Marguerite d'Youville Secondary School
Secondary: Catholic
4.53 km
Fletcher's Meadow Secondary School
Secondary: Public
6.84 km
Mayfield Secondary School
Secondary: Public
4.21 km












