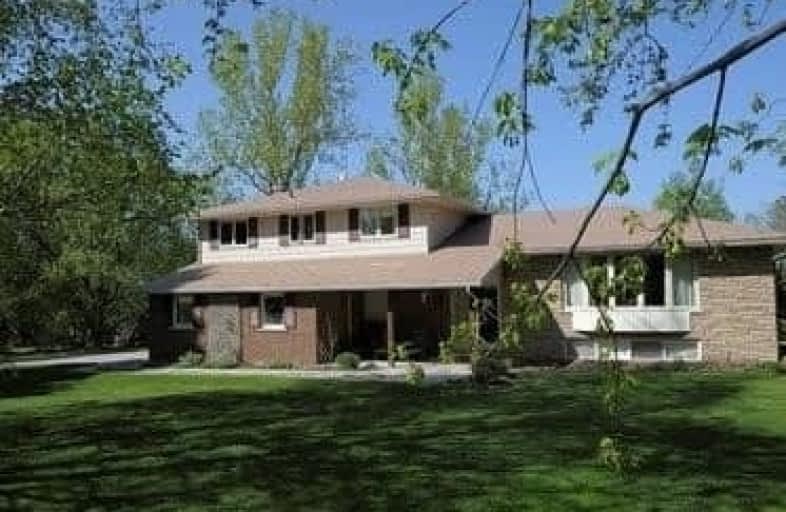Sold on Mar 18, 2018
Note: Property is not currently for sale or for rent.

-
Type: Detached
-
Style: Sidesplit 4
-
Lot Size: 1.8 x 0 Acres
-
Age: No Data
-
Taxes: $4,607 per year
-
Days on Site: 4 Days
-
Added: Sep 07, 2019 (4 days on market)
-
Updated:
-
Last Checked: 2 months ago
-
MLS®#: W4067594
-
Listed By: Re/max in the hills inc., brokerage
Rare Offering On Sought After Street. Sharp Multi-Level Home On Small Court In The South End Of Mono Mills Village. Super Kitchen With Granite Tops, Beautiful Cherry Cabinets And Natural Gas Cooking. Gleaming Hardwood Floors, Main Floor Family Room With Wood Fireplace And Beamed Ceiling. Rec Room And Office On Lower Level. Master Bedroom With Mirror Closets Plus 2 Piece Ensuite Bathroom.
Extras
Main 6 Piece Bath Semi Ensuite To Guest Room. This Home Sits On 1.8 Acres With Forest To The Rear And Pretty Treed Setting.
Property Details
Facts for 11 Mill View Court, Caledon
Status
Days on Market: 4
Last Status: Sold
Sold Date: Mar 18, 2018
Closed Date: Jun 28, 2018
Expiry Date: Jul 30, 2018
Sold Price: $891,500
Unavailable Date: Mar 18, 2018
Input Date: Mar 15, 2018
Property
Status: Sale
Property Type: Detached
Style: Sidesplit 4
Area: Caledon
Community: Rural Caledon
Availability Date: 90-120 Dys/Tba
Inside
Bedrooms: 4
Bathrooms: 3
Kitchens: 1
Rooms: 8
Den/Family Room: Yes
Air Conditioning: Central Air
Fireplace: Yes
Laundry Level: Main
Central Vacuum: Y
Washrooms: 3
Utilities
Electricity: Yes
Gas: Yes
Cable: Yes
Telephone: Yes
Building
Basement: Finished
Heat Type: Forced Air
Heat Source: Gas
Exterior: Alum Siding
Exterior: Brick
Elevator: N
UFFI: No
Water Supply: Municipal
Special Designation: Unknown
Other Structures: Garden Shed
Parking
Driveway: Private
Garage Spaces: 2
Garage Type: Attached
Covered Parking Spaces: 8
Total Parking Spaces: 10
Fees
Tax Year: 2017
Tax Legal Description: Plan 984 Lot 31
Taxes: $4,607
Highlights
Feature: Clear View
Feature: Cul De Sac
Feature: Grnbelt/Conserv
Feature: Level
Feature: School Bus Route
Feature: Wooded/Treed
Land
Cross Street: Airport Rd/N. Of Cha
Municipality District: Caledon
Fronting On: East
Pool: None
Sewer: Septic
Lot Frontage: 1.8 Acres
Lot Irregularities: Lot Size Per Mpac Rep
Acres: .50-1.99
Additional Media
- Virtual Tour: https://fhebadesign.wistia.com/medias/ayo0nompi7
Rooms
Room details for 11 Mill View Court, Caledon
| Type | Dimensions | Description |
|---|---|---|
| Living Main | 3.92 x 6.61 | Hardwood Floor, Bow Window |
| Dining Main | 3.26 x 3.60 | Hardwood Floor, Combined W/Living |
| Kitchen Main | 3.38 x 5.20 | Cushion Floor, Granite Counter, Breakfast Area |
| Breakfast Main | - | Cushion Floor, W/O To Deck |
| Family Lower | 3.85 x 5.91 | Broadloom, Fireplace, W/O To Patio |
| Master Upper | 3.46 x 4.45 | Broadloom, Mirrored Closet |
| Br Upper | 3.14 x 3.55 | Broadloom, Mirrored Closet |
| Br Upper | 2.98 x 3.63 | Broadloom |
| Br Upper | 3.50 x 4.32 | Broadloom |
| Rec Bsmt | 3.80 x 4.82 | Broadloom |
| Office Bsmt | 3.09 x 3.82 | Broadloom |
| XXXXXXXX | XXX XX, XXXX |
XXXX XXX XXXX |
$XXX,XXX |
| XXX XX, XXXX |
XXXXXX XXX XXXX |
$XXX,XXX |
| XXXXXXXX XXXX | XXX XX, XXXX | $891,500 XXX XXXX |
| XXXXXXXX XXXXXX | XXX XX, XXXX | $924,900 XXX XXXX |

Adjala Central Public School
Elementary: PublicCaledon East Public School
Elementary: PublicCaledon Central Public School
Elementary: PublicPalgrave Public School
Elementary: PublicIsland Lake Public School
Elementary: PublicSt Cornelius School
Elementary: CatholicDufferin Centre for Continuing Education
Secondary: PublicErin District High School
Secondary: PublicSt Thomas Aquinas Catholic Secondary School
Secondary: CatholicRobert F Hall Catholic Secondary School
Secondary: CatholicWestside Secondary School
Secondary: PublicOrangeville District Secondary School
Secondary: Public

