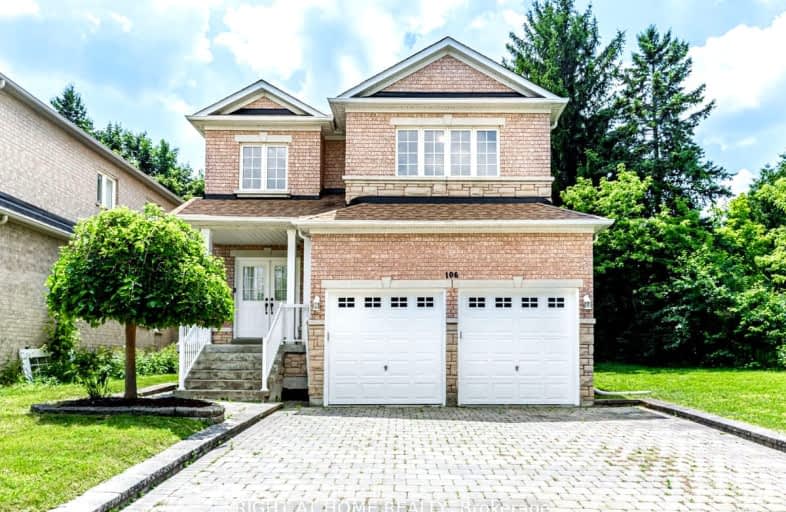Car-Dependent
- Almost all errands require a car.
Some Transit
- Most errands require a car.
Somewhat Bikeable
- Most errands require a car.

St Benedict Catholic Elementary School
Elementary: CatholicSt Francis Xavier Catholic Elementary School
Elementary: CatholicCoppard Glen Public School
Elementary: PublicWilclay Public School
Elementary: PublicUnionville Meadows Public School
Elementary: PublicRandall Public School
Elementary: PublicMilliken Mills High School
Secondary: PublicMary Ward Catholic Secondary School
Secondary: CatholicFather Michael McGivney Catholic Academy High School
Secondary: CatholicMarkville Secondary School
Secondary: PublicMiddlefield Collegiate Institute
Secondary: PublicBill Crothers Secondary School
Secondary: Public-
Palazzo Lounge & Bar
28 S Unionville Avenue, Unit 1058, Markham, ON L3R 4P9 1.52km -
Chiang Rai Thai Kitchen and Bar
7750 Kennedy Rd, Markham, ON L3R 0A7 1.55km -
Bellagio Lounge & Bar
8360 Kennedy Road, Unit B18, Markham, ON L3R 9W4 1.8km
-
Milne Dam Conservation Park
Hwy 407 (btwn McCowan & Markham Rd.), Markham ON L3P 1G6 2.23km -
Centennial Park
330 Bullock Dr, Ontario 2.68km -
Toogood Pond
Carlton Rd (near Main St.), Unionville ON L3R 4J8 3.26km
-
CIBC
8675 McCowan Rd (Bullock Dr), Markham ON L3P 4H1 2.72km -
TD Bank Financial Group
7077 Kennedy Rd (at Steeles Ave. E, outside Pacific Mall), Markham ON L3R 0N8 2.95km -
Scotiabank
101 Main St N (at Robinson St), Markham ON L3P 1X9 3.98km
- 4 bath
- 4 bed
- 2500 sqft
4 Mallory Avenue, Markham, Ontario • L3R 6P7 • Milliken Mills East
- 5 bath
- 4 bed
- 2000 sqft
113 Beckwith Crescent, Markham, Ontario • L3S 1R4 • Milliken Mills East
- 4 bath
- 4 bed
- 2500 sqft
133 Risebrough Circuit, Markham, Ontario • L3R 3E1 • Milliken Mills West














