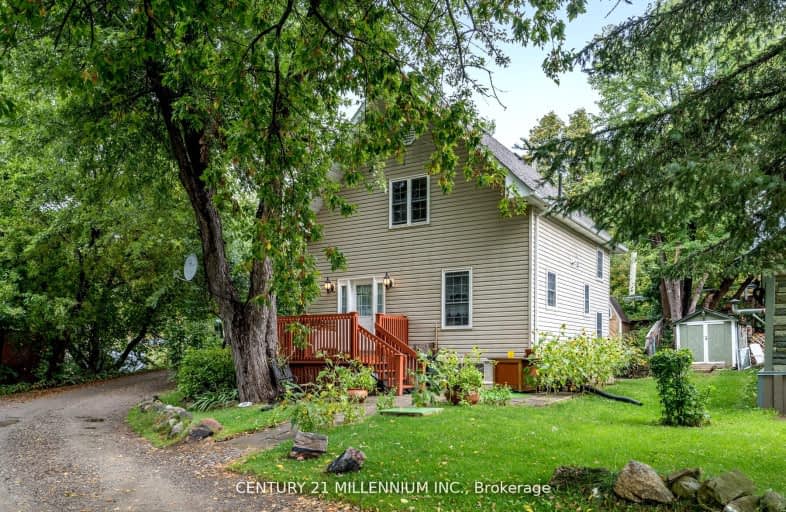Car-Dependent
- Almost all errands require a car.
3
/100
Somewhat Bikeable
- Almost all errands require a car.
9
/100

Tony Pontes (Elementary)
Elementary: Public
7.18 km
Credit View Public School
Elementary: Public
4.33 km
Belfountain Public School
Elementary: Public
7.66 km
Alloa Public School
Elementary: Public
8.96 km
Herb Campbell Public School
Elementary: Public
5.34 km
SouthFields Village (Elementary)
Elementary: Public
8.21 km
Gary Allan High School - Halton Hills
Secondary: Public
13.54 km
Parkholme School
Secondary: Public
11.12 km
Robert F Hall Catholic Secondary School
Secondary: Catholic
12.40 km
Christ the King Catholic Secondary School
Secondary: Catholic
13.54 km
Georgetown District High School
Secondary: Public
13.52 km
St Edmund Campion Secondary School
Secondary: Catholic
11.58 km
-
Belfountain Conservation Area
Caledon ON L0N 1C0 7.43km -
Heart Lake Conservation Area
10818 Heart Lake Rd (Sandalwood Parkway), Brampton ON L6Z 0B3 11.28km -
Sesquicentennial Park
11166 Bramalea Rd (Countryside Dr and Bramalea Rd), Brampton ON 12.94km
-
TD Bank Financial Group
150 Sandalwood Pky E (Conastoga Road), Brampton ON L6Z 1Y5 11.55km -
Scotiabank
10631 Chinguacousy Rd (at Sandalwood Pkwy), Brampton ON L7A 0N5 11.72km -
HODL Bitcoin ATM - Hasty Market
1 Wexford Rd, Brampton ON L6Z 2W1 12.85km



