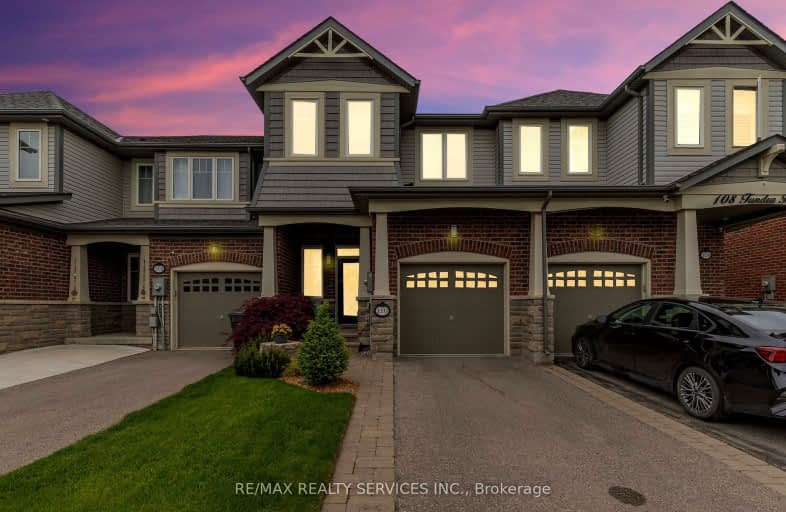Car-Dependent
- Most errands require a car.
Somewhat Bikeable
- Most errands require a car.

ÉÉC Saint-Jean-Bosco
Elementary: CatholicTony Pontes (Elementary)
Elementary: PublicSt Stephen Separate School
Elementary: CatholicSt. Josephine Bakhita Catholic Elementary School
Elementary: CatholicSt Rita Elementary School
Elementary: CatholicSouthFields Village (Elementary)
Elementary: PublicParkholme School
Secondary: PublicHeart Lake Secondary School
Secondary: PublicSt Marguerite d'Youville Secondary School
Secondary: CatholicFletcher's Meadow Secondary School
Secondary: PublicMayfield Secondary School
Secondary: PublicSt Edmund Campion Secondary School
Secondary: Catholic-
Meadowvale Conservation Area
1081 Old Derry Rd W (2nd Line), Mississauga ON L5B 3Y3 16.21km -
Danville Park
6525 Danville Rd, Mississauga ON 17.13km -
Humber Valley Parkette
282 Napa Valley Ave, Vaughan ON 18.1km
-
TD Bank Financial Group
10908 Hurontario St, Brampton ON L7A 3R9 3.55km -
CIBC
380 Bovaird Dr E, Brampton ON L6Z 2S6 6.13km -
Scotiabank
10631 Chinguacousy Rd (at Sandalwood Pkwy), Brampton ON L7A 0N5 6.26km
- 4 bath
- 3 bed
- 2500 sqft
12168 McLaughlin Road, Caledon, Ontario • L7C 4K5 • Rural Caledon














