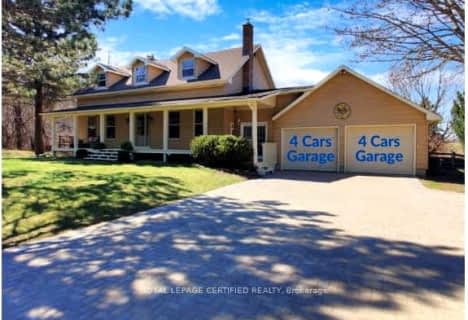Removed on Mar 21, 2016
Note: Property is not currently for sale or for rent.

-
Type: Detached
-
Style: 2-Storey
-
Size: 3000 sqft
-
Lot Size: 97.57 x 389.06 Feet
-
Age: 6-15 years
-
Taxes: $5,894 per year
-
Days on Site: 125 Days
-
Added: Nov 16, 2015 (4 months on market)
-
Updated:
-
Last Checked: 1 month ago
-
MLS®#: W3364491
-
Listed By: Re/max realty specialists inc., brokerage
Spectacular Custom Home Approx. 4600 Sq.Ft. Of Living Space. Impressive 2 Storey Foyer. Main Floor Office/4th Br. Spacious Principal Rooms. Gourmet Kitchen W/ Centre Island, Breakfast Area, Walk-Out To Entertainment-Sized Deck & Overlooks Spacious Family Rm. Huge Master Retreat W/ Sitting Area, 5Pc Ensuite & Walk-In. Sprawling Lower Level Finished W/ 5th Br, Media & Rec Rooms, Roughed-In Bath. Walk-Out To Garden. Demand Lot Surrounded By Conservation Lands.
Extras
Quality Materials & Workmanship Throughout. Stone Exterior. New Steel Roof. Reno'd Baths. Radiant Flring In Lower Level. Stunning Millwork & Built-Ins. All Appliances & Elf's. Most Window Cove Cvac. Hardwood. Granite, Quartz. New Broadloom.
Property Details
Facts for 12 Castlewood Court, Caledon
Status
Days on Market: 125
Last Status: Terminated
Sold Date: Jan 01, 0001
Closed Date: Jan 01, 0001
Expiry Date: May 16, 2016
Unavailable Date: Mar 21, 2016
Input Date: Nov 16, 2015
Property
Status: Sale
Property Type: Detached
Style: 2-Storey
Size (sq ft): 3000
Age: 6-15
Area: Caledon
Community: Rural Caledon
Availability Date: Tba
Inside
Bedrooms: 3
Bedrooms Plus: 1
Bathrooms: 3
Kitchens: 1
Rooms: 9
Den/Family Room: Yes
Air Conditioning: Central Air
Fireplace: Yes
Laundry Level: Main
Central Vacuum: Y
Washrooms: 3
Utilities
Electricity: Yes
Gas: Yes
Cable: No
Telephone: Yes
Building
Basement: Fin W/O
Heat Type: Radiant
Heat Source: Gas
Exterior: Stone
Exterior: Vinyl Siding
Elevator: N
UFFI: No
Water Supply: Municipal
Special Designation: Unknown
Retirement: N
Parking
Driveway: Private
Garage Spaces: 2
Garage Type: Attached
Covered Parking Spaces: 8
Fees
Tax Year: 2015
Tax Legal Description: Lot6.Plan43M1435
Taxes: $5,894
Highlights
Feature: Cul De Sac
Feature: Grnbelt/Conserv
Feature: Ravine
Feature: School
Land
Cross Street: Heartlake Rd & Castl
Municipality District: Caledon
Fronting On: North
Pool: None
Sewer: Septic
Lot Depth: 389.06 Feet
Lot Frontage: 97.57 Feet
Acres: .50-1.99
Waterfront: None
Additional Media
- Virtual Tour: http://treb.mediatours.ca/12-castlewood-court-caledon-village/
Rooms
Room details for 12 Castlewood Court, Caledon
| Type | Dimensions | Description |
|---|---|---|
| Living Main | 4.73 x 4.08 | Formal Rm, Vaulted Ceiling, Hardwood Floor |
| Dining Main | 4.13 x 4.88 | Picture Window, O/Looks Garden, Hardwood Floor |
| Kitchen Main | 4.10 x 4.05 | Centre Island, Granite Counter, Custom Backsplash |
| Breakfast Main | 2.65 x 4.05 | W/O To Deck, French Doors, Hardwood Floor |
| Family Main | 4.45 x 4.75 | Cathedral Ceiling, Gas Fireplace, Hardwood Floor |
| Office Main | 3.06 x 4.45 | Semi Ensuite, Large Window, Hardwood Floor |
| Master 2nd | 5.55 x 5.60 | 5 Pc Ensuite, W/I Closet, Broadloom |
| Sitting 2nd | - | Separate Rm, Large Window, Broadloom |
| 2nd Br 2nd | 4.15 x 4.50 | Semi Ensuite, Closet Organizers, Broadloom |
| 3rd Br 2nd | 3.25 x 4.05 | Semi Ensuite, W/I Closet, Hardwood Floor |
| Rec Lower | 7.50 x 4.25 | Pot Lights, Walk-Out, Wood Floor |
| 4th Br Lower | 3.75 x 3.80 | Pot Lights, Heated Floor, Broadloom |
| XXXXXXXX | XXX XX, XXXX |
XXXX XXX XXXX |
$X,XXX,XXX |
| XXX XX, XXXX |
XXXXXX XXX XXXX |
$X,XXX,XXX | |
| XXXXXXXX | XXX XX, XXXX |
XXXXXXX XXX XXXX |
|
| XXX XX, XXXX |
XXXXXX XXX XXXX |
$X,XXX,XXX | |
| XXXXXXXX | XXX XX, XXXX |
XXXXXXXX XXX XXXX |
|
| XXX XX, XXXX |
XXXXXX XXX XXXX |
$X,XXX,XXX |
| XXXXXXXX XXXX | XXX XX, XXXX | $1,030,000 XXX XXXX |
| XXXXXXXX XXXXXX | XXX XX, XXXX | $1,070,000 XXX XXXX |
| XXXXXXXX XXXXXXX | XXX XX, XXXX | XXX XXXX |
| XXXXXXXX XXXXXX | XXX XX, XXXX | $1,090,000 XXX XXXX |
| XXXXXXXX XXXXXXXX | XXX XX, XXXX | XXX XXXX |
| XXXXXXXX XXXXXX | XXX XX, XXXX | $1,125,000 XXX XXXX |

Alton Public School
Elementary: PublicSt Peter Separate School
Elementary: CatholicPrincess Margaret Public School
Elementary: PublicParkinson Centennial School
Elementary: PublicCaledon Central Public School
Elementary: PublicIsland Lake Public School
Elementary: PublicDufferin Centre for Continuing Education
Secondary: PublicErin District High School
Secondary: PublicSt Thomas Aquinas Catholic Secondary School
Secondary: CatholicRobert F Hall Catholic Secondary School
Secondary: CatholicWestside Secondary School
Secondary: PublicOrangeville District Secondary School
Secondary: Public- 3 bath
- 3 bed
4250 Beech Grove Side Road, Caledon, Ontario • L7K 0M4 • Rural Caledon

