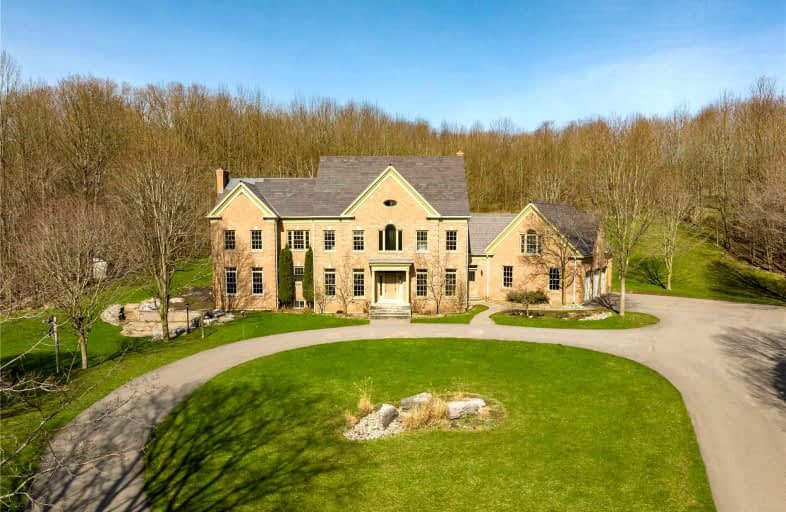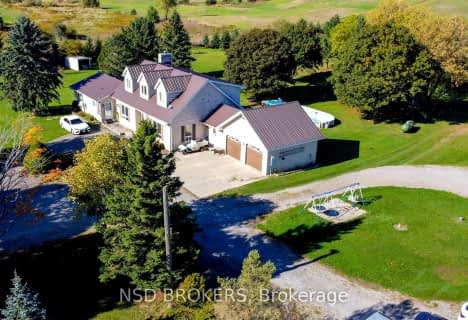Sold on Oct 28, 2022
Note: Property is not currently for sale or for rent.

-
Type: Detached
-
Style: 2 1/2 Storey
-
Size: 5000 sqft
-
Lot Size: 10.05 x 0 Acres
-
Age: 16-30 years
-
Taxes: $9,759 per year
-
Days on Site: 169 Days
-
Added: May 12, 2022 (5 months on market)
-
Updated:
-
Last Checked: 2 months ago
-
MLS®#: W5614522
-
Listed By: Re/max real estate centre inc., brokerage
Here Is A Rare As-Is You Fix You Save Opportunity! This Grand Almost 5500Sq/Ft Mansion Was Unfortunately Fire Damaged But Was Fully & Professionally Remediated And Gutted Down To The Studs, Allowing For Your Own Creativity And Even Relayout If You So Desire. If Your Wish List Includes Living On A Private Wooded 10 Acres With A Stream That Flows Across The Property, Situated Near The End Of A Quiet Cul De Sac On A Highly Desired Executive Street, Siding Onto 85 Acres Of Credit Valley Conservation, And Only 3 Kms Away From Orangeville... Then This Is Is Your Future Home. Let Me Describe My First Impression Entering This Property... Drive Through The Gates, Follow A Fully Paved Winding Tree-Lined Driveway, Through Over A Spring Fed Stream Which Led To A Luxurious Circular Drive With A Grand View Of A This Luxurious British Country Manor Like Mansion.
Extras
This Property Is Being Sold As-Is. 10Ft High Ceilings, 777 Sq/Ft Loft Over Heated Garage W/Separate Propane Furnace. Approx 2150Sq/Ft Basement Was Finished W/ 2 X Fully Finished Bathrooms (Still In Tact).
Property Details
Facts for 12 Flaherty Lane, Caledon
Status
Days on Market: 169
Last Status: Sold
Sold Date: Oct 28, 2022
Closed Date: Jan 01, 2023
Expiry Date: Nov 30, 2022
Sold Price: $2,050,000
Unavailable Date: Oct 28, 2022
Input Date: May 12, 2022
Property
Status: Sale
Property Type: Detached
Style: 2 1/2 Storey
Size (sq ft): 5000
Age: 16-30
Area: Caledon
Community: Rural Caledon
Availability Date: Immediate
Inside
Bedrooms: 4
Bedrooms Plus: 1
Bathrooms: 6
Kitchens: 1
Kitchens Plus: 1
Rooms: 11
Den/Family Room: Yes
Air Conditioning: Central Air
Fireplace: Yes
Laundry Level: Upper
Central Vacuum: Y
Washrooms: 6
Utilities
Electricity: Yes
Gas: No
Cable: No
Telephone: No
Building
Basement: Apartment
Basement 2: Sep Entrance
Heat Type: Heat Pump
Heat Source: Propane
Exterior: Brick
UFFI: No
Water Supply Type: Drilled Well
Water Supply: Well
Special Designation: Unknown
Parking
Driveway: Circular
Garage Spaces: 3
Garage Type: Attached
Covered Parking Spaces: 30
Total Parking Spaces: 33
Fees
Tax Year: 2021
Tax Legal Description: Pcl 15-1 Sec 43M858; Lt 15 Pl 43M858 ; Caledon
Taxes: $9,759
Highlights
Feature: Clear View
Feature: Cul De Sac
Feature: Grnbelt/Conserv
Feature: River/Stream
Feature: Rolling
Feature: Wooded/Treed
Land
Cross Street: Porterfield Rd / Fla
Municipality District: Caledon
Fronting On: South
Parcel Number: 142800025
Pool: None
Sewer: Septic
Lot Frontage: 10.05 Acres
Acres: 10-24.99
Zoning: Residential
Water Delivery Features: Uv System
Water Delivery Features: Water Treatmnt
Additional Media
- Virtual Tour: https://unbranded.youriguide.com/12_flaherty_ln_caledon_on/
Rooms
Room details for 12 Flaherty Lane, Caledon
| Type | Dimensions | Description |
|---|---|---|
| Living Main | - | |
| Dining Main | - | |
| Living Main | - | |
| Family Main | - | Fireplace |
| Kitchen Main | - | W/O To Deck |
| Prim Bdrm 2nd | - | 4 Pc Ensuite, W/W Closet |
| 2nd Br 2nd | - | |
| 3rd Br 2nd | - | |
| 4th Br 2nd | - | |
| Great Rm 3rd | - | 2 Pc Bath, Wet Bar |
| Living Bsmt | - | |
| 5th Br Bsmt | - |
| XXXXXXXX | XXX XX, XXXX |
XXXX XXX XXXX |
$X,XXX,XXX |
| XXX XX, XXXX |
XXXXXX XXX XXXX |
$X,XXX,XXX |
| XXXXXXXX XXXX | XXX XX, XXXX | $2,050,000 XXX XXXX |
| XXXXXXXX XXXXXX | XXX XX, XXXX | $2,300,000 XXX XXXX |

Alton Public School
Elementary: PublicÉcole élémentaire des Quatre-Rivières
Elementary: PublicSt Peter Separate School
Elementary: CatholicPrincess Margaret Public School
Elementary: PublicParkinson Centennial School
Elementary: PublicIsland Lake Public School
Elementary: PublicDufferin Centre for Continuing Education
Secondary: PublicErin District High School
Secondary: PublicRobert F Hall Catholic Secondary School
Secondary: CatholicCentre Dufferin District High School
Secondary: PublicWestside Secondary School
Secondary: PublicOrangeville District Secondary School
Secondary: Public- 6 bath
- 6 bed
20061 Willoughby Road Road, Caledon, Ontario • L7K 1W1 • Rural Caledon



