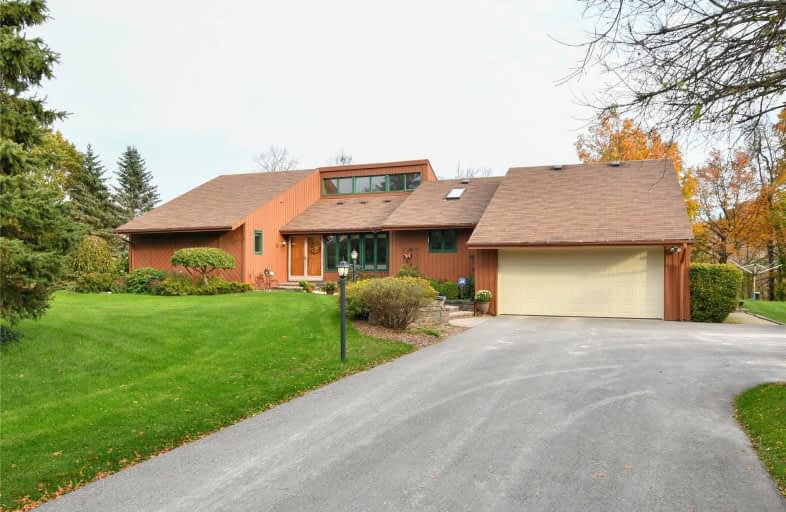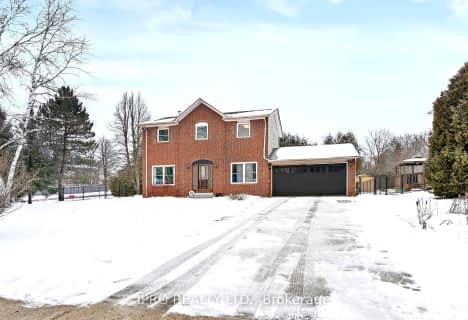
Alton Public School
Elementary: Public
2.22 km
École élémentaire des Quatre-Rivières
Elementary: Public
4.27 km
St Peter Separate School
Elementary: Catholic
5.26 km
Spencer Avenue Elementary School
Elementary: Public
4.69 km
Princess Margaret Public School
Elementary: Public
5.50 km
Parkinson Centennial School
Elementary: Public
5.00 km
Dufferin Centre for Continuing Education
Secondary: Public
6.45 km
Acton District High School
Secondary: Public
25.17 km
Erin District High School
Secondary: Public
9.83 km
Robert F Hall Catholic Secondary School
Secondary: Catholic
18.34 km
Westside Secondary School
Secondary: Public
5.24 km
Orangeville District Secondary School
Secondary: Public
6.50 km




