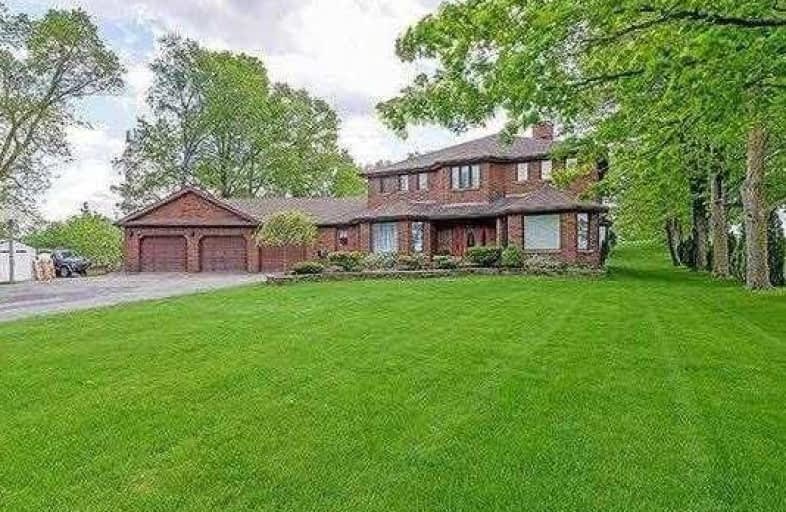
Alton Public School
Elementary: Public
8.84 km
Ross R MacKay Public School
Elementary: Public
8.81 km
Belfountain Public School
Elementary: Public
0.97 km
Erin Public School
Elementary: Public
3.34 km
Brisbane Public School
Elementary: Public
5.42 km
Caledon Central Public School
Elementary: Public
10.44 km
Dufferin Centre for Continuing Education
Secondary: Public
16.80 km
Acton District High School
Secondary: Public
15.54 km
Erin District High School
Secondary: Public
3.29 km
Westside Secondary School
Secondary: Public
15.75 km
Orangeville District Secondary School
Secondary: Public
16.75 km
Georgetown District High School
Secondary: Public
16.98 km












