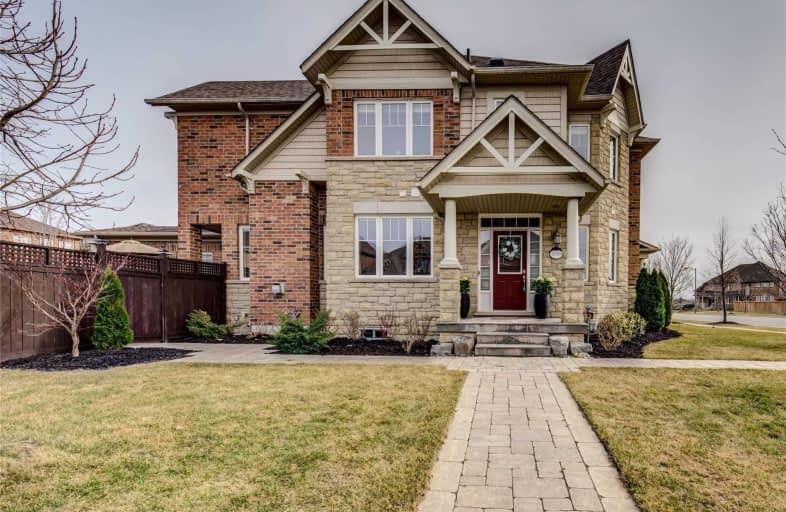
ÉÉC Saint-Jean-Bosco
Elementary: Catholic
0.42 km
Tony Pontes (Elementary)
Elementary: Public
1.50 km
St Stephen Separate School
Elementary: Catholic
2.79 km
Somerset Drive Public School
Elementary: Public
3.03 km
St Rita Elementary School
Elementary: Catholic
1.72 km
SouthFields Village (Elementary)
Elementary: Public
0.44 km
Parkholme School
Secondary: Public
5.79 km
Harold M. Brathwaite Secondary School
Secondary: Public
4.39 km
Heart Lake Secondary School
Secondary: Public
4.81 km
St Marguerite d'Youville Secondary School
Secondary: Catholic
3.78 km
Fletcher's Meadow Secondary School
Secondary: Public
6.03 km
Mayfield Secondary School
Secondary: Public
4.02 km














