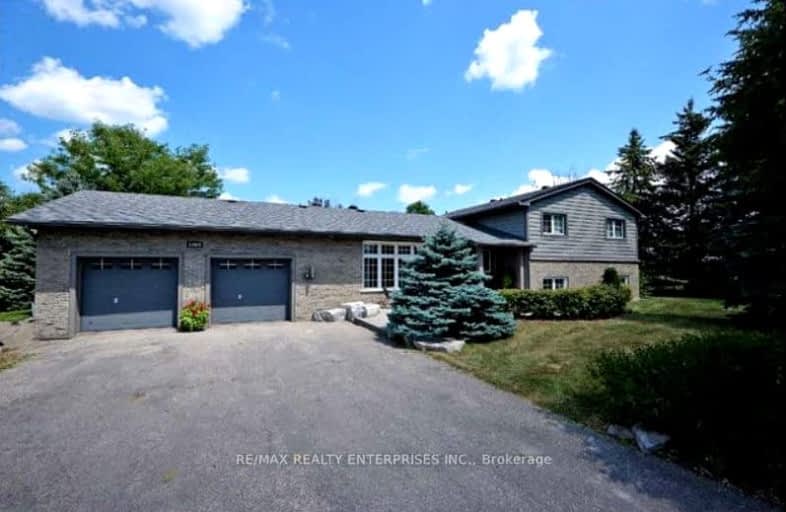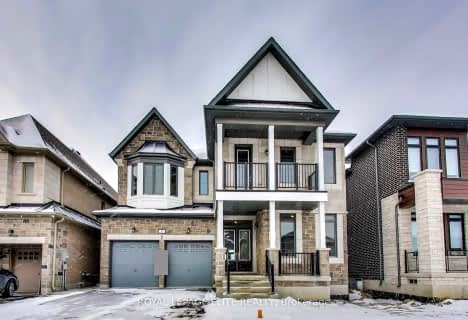Car-Dependent
- Almost all errands require a car.
Somewhat Bikeable
- Most errands require a car.

Dolson Public School
Elementary: PublicTony Pontes (Elementary)
Elementary: PublicAlloa Public School
Elementary: PublicSt. Josephine Bakhita Catholic Elementary School
Elementary: CatholicSt Rita Elementary School
Elementary: CatholicBrisdale Public School
Elementary: PublicJean Augustine Secondary School
Secondary: PublicParkholme School
Secondary: PublicHeart Lake Secondary School
Secondary: PublicSt. Roch Catholic Secondary School
Secondary: CatholicFletcher's Meadow Secondary School
Secondary: PublicSt Edmund Campion Secondary School
Secondary: Catholic-
Endzone Sports Bar & Grill
10886 Hurontario Street, Unit 1A, Brampton, ON L7A 3R9 4.53km -
2 Bicas
15-2 Fisherman Drive, Brampton, ON L7A 1B5 5.67km -
Terra Cotta Inn
175 King Street, Caledon, ON L7C 1P2 5.73km
-
Tim Hortons
11947-11975 Hurontario Street, Brampton, ON L6Z 4P7 3.51km -
McDonald's
11670 Hurontario St.N., Brampton, ON L7A 1E6 3.68km -
Tim Hortons
210 Wanless Drive, Brampton, ON L7A 3K2 4.31km
-
Anytime Fitness
10906 Hurontario St, Units D 4,5 & 6, Brampton, ON L7A 3R9 4.38km -
Goodlife Fitness
10088 McLaughlin Road, Brampton, ON L7A 2X6 6.59km -
Fit 4 Less
35 Worthington Avenue, Brampton, ON L7A 2Y7 6.65km
-
Shoppers Drug Mart
10661 Chinguacousy Road, Building C, Flectchers Meadow, Brampton, ON L7A 3E9 5.03km -
Shoppers Drug Mart
180 Sandalwood Parkway, Brampton, ON L6Z 1Y4 5.79km -
Heart Lake IDA
230 Sandalwood Parkway E, Brampton, ON L6Z 1N1 6.19km
-
Popeyes Louisiana Kitchen
1003 Maple Avenue, Unit 7B, Building B, Milton, ON L9T 5X8 1.53km -
Pizza Palace
537 Van Kirk Drive, Unit 110, Brampton, ON L7A 0C1 2.93km -
King Of Veggie
527 Van Kirk Drive, Unit 103-B, Brampton, ON L7A 0P4 2.95km
-
Trinity Common Mall
210 Great Lakes Drive, Brampton, ON L6R 2K7 8.18km -
The Stevens Company Limited
425 Railside Dr, Brampton, ON L6T 4H1 5.86km -
Cardboard Memories
230 Sandalwood Pkwy E, Brampton, ON L6Z 1R3 6.22km
-
Sobeys
11965 Hurontario Street, Brampton, ON L6Z 4P7 3.58km -
FreshCo
10651 Chinguacousy Road, Brampton, ON L6Y 0N5 5.08km -
Metro
180 Sandalwood Parkway E, Brampton, ON L6Z 1Y4 5.71km
-
LCBO
170 Sandalwood Pky E, Brampton, ON L6Z 1Y5 5.83km -
LCBO
31 Worthington Avenue, Brampton, ON L7A 2Y7 6.7km -
The Beer Store
11 Worthington Avenue, Brampton, ON L7A 2Y7 6.89km
-
Auto Supreme
11482 Hurontario Street, Brampton, ON L7A 1E6 3.85km -
Petro-Canada
5 Sandalwood Parkway W, Brampton, ON L7A 1J6 5.38km -
Brampton North Nissan
195 Canam Cres, Brampton, ON L7A 1G1 6.65km
-
SilverCity Brampton Cinemas
50 Great Lakes Drive, Brampton, ON L6R 2K7 8.01km -
Rose Theatre Brampton
1 Theatre Lane, Brampton, ON L6V 0A3 9.84km -
Garden Square
12 Main Street N, Brampton, ON L6V 1N6 9.93km
-
Brampton Library, Springdale Branch
10705 Bramalea Rd, Brampton, ON L6R 0C1 8.99km -
Brampton Library - Four Corners Branch
65 Queen Street E, Brampton, ON L6W 3L6 10.02km -
Halton Hills Public Library
9 Church Street, Georgetown, ON L7G 2A3 10.23km
-
William Osler Hospital
Bovaird Drive E, Brampton, ON 10.13km -
Brampton Civic Hospital
2100 Bovaird Drive, Brampton, ON L6R 3J7 10.05km -
Georgetown Hospital
1 Princess Anne Drive, Georgetown, ON L7G 2B8 10.87km
-
Chinguacousy Park
Central Park Dr (at Queen St. E), Brampton ON L6S 6G7 11.57km -
Tobias Mason Park
3200 Cactus Gate, Mississauga ON L5N 8L6 17.19km -
Lisgar Fields Community Park
Mississauga ON 19.4km
-
Scotiabank
66 Quarry Edge Dr (at Bovaird Dr.), Brampton ON L6V 4K2 7.35km -
CIBC
380 Bovaird Dr E, Brampton ON L6Z 2S6 7.29km -
TD Bank Financial Group
231 Guelph St, Georgetown ON L7G 4A8 9.18km
- 6 bath
- 4 bed
- 3000 sqft
LOT 1-8 DUNDEE Street, Caledon, Ontario • L7C 4K2 • Rural Caledon
- 6 bath
- 4 bed
- 2500 sqft
10 Loomis Road, Brampton, Ontario • L7A 4X4 • Northwest Brampton







